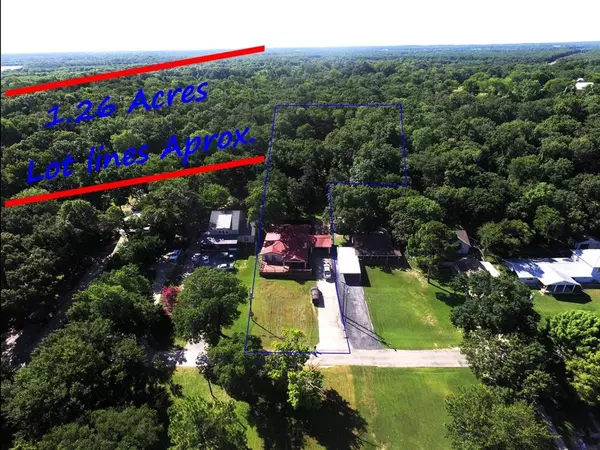5 Beds
4 Baths
2,688 SqFt
5 Beds
4 Baths
2,688 SqFt
Key Details
Property Type Single Family Home
Sub Type Single Family Residence
Listing Status Active
Purchase Type For Sale
Square Footage 2,688 sqft
Price per Sqft $221
Subdivision Mountain View Club
MLS Listing ID 20987189
Style Mediterranean
Bedrooms 5
Full Baths 3
Half Baths 1
HOA Fees $300/ann
HOA Y/N Mandatory
Year Built 1975
Annual Tax Amount $3,940
Lot Size 1.260 Acres
Acres 1.26
Property Sub-Type Single Family Residence
Property Description
Location
State TX
County Hunt
Community Boat Ramp
Direction From Quinlan, E on Hwy 27, R on FM 751, cross bridge, R at signal FM 429, R on CR335 to Mountain View Club gated entrance. Must have appt to see
Rooms
Dining Room 2
Interior
Interior Features Cable TV Available, Eat-in Kitchen, Flat Screen Wiring, High Speed Internet Available, Kitchen Island
Heating Central, Electric
Cooling Ceiling Fan(s), Central Air, Electric
Flooring Ceramic Tile, Slate, Terrazzo
Fireplaces Number 1
Fireplaces Type Brick, Wood Burning
Equipment Satellite Dish
Appliance Dishwasher, Electric Cooktop, Electric Oven, Electric Range, Electric Water Heater, Microwave, Convection Oven, Double Oven, Refrigerator, Vented Exhaust Fan, Warming Drawer
Heat Source Central, Electric
Laundry Electric Dryer Hookup, Full Size W/D Area, Washer Hookup
Exterior
Exterior Feature Boat Slip, Covered Deck, Covered Patio/Porch, Dock, Dog Run, Rain Gutters, RV/Boat Parking, Storage, Other
Carport Spaces 3
Fence Wood
Community Features Boat Ramp
Utilities Available Aerobic Septic, Asphalt, Co-op Water, Electricity Connected, Outside City Limits
Waterfront Description Dock – Covered,Lake Front,Lake Front – Main Body
Roof Type Metal
Total Parking Spaces 2
Garage No
Building
Lot Description Acreage, Lrg. Backyard Grass, Many Trees, Oak, Subdivision, Water/Lake View
Story One
Foundation Pillar/Post/Pier, Slab
Level or Stories One
Structure Type Fiber Cement,Wood
Schools
Elementary Schools Cannon
Middle Schools Thompson
High Schools Ford
School District Quinlan Isd
Others
Restrictions Deed
Ownership Michael Cuykendal
Acceptable Financing Cash, Conventional, FHA, USDA Loan, VA Loan
Listing Terms Cash, Conventional, FHA, USDA Loan, VA Loan
Special Listing Condition Other
Virtual Tour https://www.propertypanorama.com/instaview/ntreis/20987189

GET MORE INFORMATION
REALTOR® | Lic# 0598866






