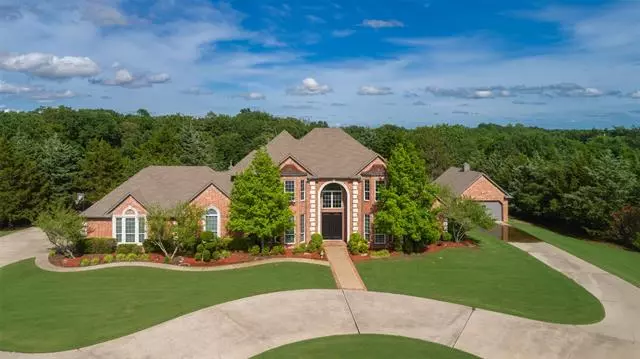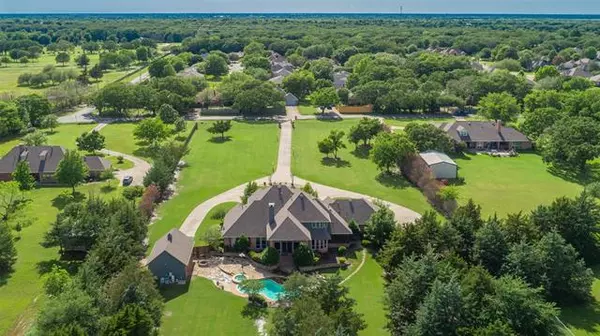$769,999
For more information regarding the value of a property, please contact us for a free consultation.
5 Beds
5 Baths
4,648 SqFt
SOLD DATE : 06/11/2021
Key Details
Property Type Single Family Home
Sub Type Single Family Residence
Listing Status Sold
Purchase Type For Sale
Square Footage 4,648 sqft
Price per Sqft $165
Subdivision Oak Glen Estates
MLS Listing ID 14581107
Sold Date 06/11/21
Style Traditional
Bedrooms 5
Full Baths 4
Half Baths 1
HOA Y/N None
Total Fin. Sqft 4648
Year Built 2001
Annual Tax Amount $16,264
Lot Size 5.097 Acres
Acres 5.097
Property Description
Don't miss this breathtaking Estate situated on 5 gorgeous acres and located on the prestigious Old Mill Road! Enter through the magnificent iron gate to beautiful landscaping, plush greens, decorative lights along the driveway, and park on the circle drive in front of your Dream home. With 5 bedrooms, 4 and a half baths, an open floorplan, a study off the master, a fabulous kitchen, and many other spaces to make your own, you will love this house! Not only will entertaining be easy inside, but walk outside to your very own paradise. Grill on your covered patio or by the salt water pool. Then enjoy an evening of serenity in your spa. Don't forget the additional 1,200 sq. ft. of garage space for all your needs!
Location
State TX
County Hunt
Direction GPS is correct
Rooms
Dining Room 2
Interior
Interior Features Cable TV Available, Decorative Lighting, Flat Screen Wiring, High Speed Internet Available, Vaulted Ceiling(s), Wet Bar
Heating Central, Natural Gas, Zoned
Cooling Ceiling Fan(s), Central Air, Electric, Zoned
Flooring Carpet, Ceramic Tile, Wood
Fireplaces Number 2
Fireplaces Type Brick, Electric, Gas Logs, Wood Burning
Appliance Commercial Grade Range, Commercial Grade Vent, Dishwasher, Disposal, Double Oven, Gas Range, Microwave, Plumbed for Ice Maker, Refrigerator, Vented Exhaust Fan, Gas Water Heater
Heat Source Central, Natural Gas, Zoned
Laundry Electric Dryer Hookup, Full Size W/D Area, Washer Hookup
Exterior
Exterior Feature Covered Patio/Porch, Rain Gutters, Lighting, Outdoor Living Center
Garage Spaces 6.0
Fence Wrought Iron, Wood
Pool Fiberglass, In Ground, Pool/Spa Combo, Salt Water, Separate Spa/Hot Tub
Utilities Available Aerobic Septic, All Weather Road, City Sewer, City Water, Individual Gas Meter
Roof Type Composition
Parking Type 2-Car Double Doors, Circular Driveway, Covered, Garage Door Opener, Garage, Garage Faces Side
Garage Yes
Building
Lot Description Acreage, Few Trees, Landscaped, Lrg. Backyard Grass, Sprinkler System
Story Two
Foundation Slab
Structure Type Brick,Rock/Stone
Schools
Elementary Schools Lamar
Middle Schools Greenville
High Schools Greenville
School District Greenville Isd
Others
Restrictions Deed
Ownership see agent
Acceptable Financing Cash, Conventional, FHA, VA Loan
Listing Terms Cash, Conventional, FHA, VA Loan
Financing Cash
Special Listing Condition Aerial Photo, Deed Restrictions, Survey Available
Read Less Info
Want to know what your home might be worth? Contact us for a FREE valuation!

Our team is ready to help you sell your home for the highest possible price ASAP

©2024 North Texas Real Estate Information Systems.
Bought with Holly Gray • Century 21 First Group
GET MORE INFORMATION

REALTOR® | Lic# 0598866






