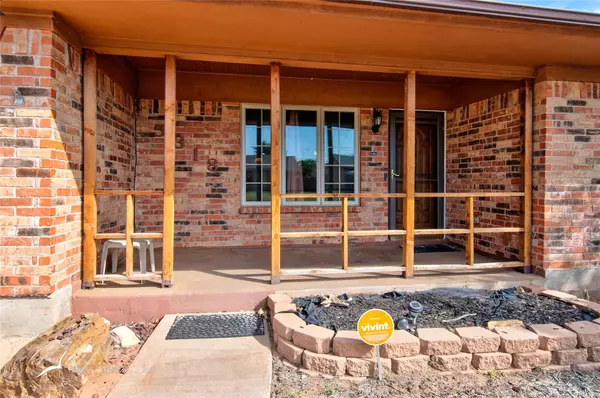$169,000
For more information regarding the value of a property, please contact us for a free consultation.
3 Beds
2 Baths
1,885 SqFt
SOLD DATE : 11/10/2022
Key Details
Property Type Single Family Home
Sub Type Single Family Residence
Listing Status Sold
Purchase Type For Sale
Square Footage 1,885 sqft
Price per Sqft $89
Subdivision Town & Country Village
MLS Listing ID 20167043
Sold Date 11/10/22
Style Traditional
Bedrooms 3
Full Baths 2
HOA Y/N None
Year Built 1978
Annual Tax Amount $4,392
Lot Size 7,405 Sqft
Acres 0.17
Property Description
Looking for a home that's Adorable, Affordable and Spacious...look no further! This three bedroom, two bath home has everything your family needs to feel right at home. It's open living and dining area will more than accommodate the family for the holidays. Not to mention, the spacious second dining area that can also serve as a flex, or playroom. The bedrooms are moderat size, and both front, and backyards are spacious enough to allow the kiddos to enjoy their outdoor activities. And if that weren't enough, the front covered porch, back patio and the deck will sure to delight the adults. This home is move in ready, complete with ALL appliances. Yes, washer and dryer are also included with the sell of this home. Carpet was replaced one year ago. Call for your appointment to see it and put your offer in on it today before it's SOLD! Seller's flood insurance is $680 per year.
All measurements rounded, buyer to verify square footage and school districts.
Location
State TX
County Taylor
Direction Danville Dr from S 7th - Right on Fairmont St - House will be on the right
Rooms
Dining Room 1
Interior
Interior Features Eat-in Kitchen, Flat Screen Wiring, High Speed Internet Available, Tile Counters
Heating Central, Electric
Cooling Central Air, Electric
Flooring Carpet, Ceramic Tile, Laminate
Fireplaces Number 1
Fireplaces Type Gas Logs
Appliance Dishwasher, Dryer, Electric Oven, Electric Range, Electric Water Heater, Ice Maker, Microwave, Refrigerator, Washer
Heat Source Central, Electric
Laundry Electric Dryer Hookup, Utility Room, Full Size W/D Area, Washer Hookup
Exterior
Garage Spaces 2.0
Carport Spaces 1
Fence Wood
Utilities Available All Weather Road, Alley, Cable Available, City Sewer, City Water, Electricity Connected, Individual Water Meter
Roof Type Composition
Parking Type 2-Car Double Doors, Detached Carport, Driveway, Garage, Garage Door Opener, Garage Faces Front
Garage Yes
Building
Lot Description Interior Lot, Landscaped, Lrg. Backyard Grass
Story One
Foundation Slab
Structure Type Brick
Schools
Elementary Schools Reagan
School District Abilene Isd
Others
Restrictions Deed
Ownership Desmond Pearson
Acceptable Financing Cash, Conventional, FHA, VA Loan
Listing Terms Cash, Conventional, FHA, VA Loan
Financing Cash
Special Listing Condition Survey Available
Read Less Info
Want to know what your home might be worth? Contact us for a FREE valuation!

Our team is ready to help you sell your home for the highest possible price ASAP

©2024 North Texas Real Estate Information Systems.
Bought with Tonya Harbin • Real Broker, LLC.
GET MORE INFORMATION

REALTOR® | Lic# 0598866






