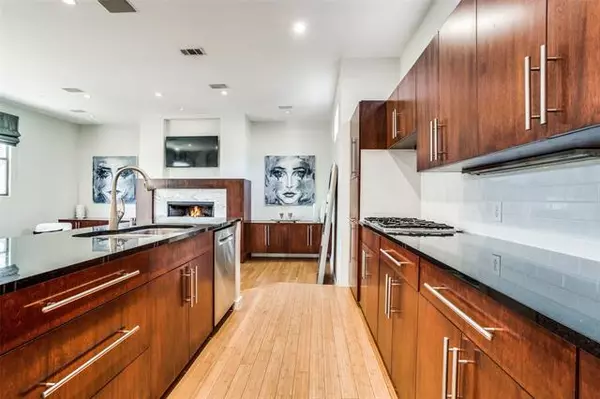$775,000
For more information regarding the value of a property, please contact us for a free consultation.
3 Beds
4 Baths
2,323 SqFt
SOLD DATE : 06/02/2022
Key Details
Property Type Townhouse
Sub Type Townhouse
Listing Status Sold
Purchase Type For Sale
Square Footage 2,323 sqft
Price per Sqft $333
Subdivision Metro Hawthorne
MLS Listing ID 20053661
Sold Date 06/02/22
Style Contemporary/Modern
Bedrooms 3
Full Baths 3
Half Baths 1
HOA Y/N Voluntary
Year Built 2005
Lot Size 0.459 Acres
Acres 0.459
Lot Dimensions 40x50
Property Description
Enjoy this beautifully updated townhouse sitting just one block from Highland Park. Privately situated in a quiet 3 townhome complex with no HOA, this home is primely located in one of Dallas most walkable neighborhoods. Featuring an open floor plan with 3 bedrooms all with en-suite full marble bathrooms, custom closets, full utility room, office nook, and chefs kitchen. Turfed rooftop deck overlooking the neighborhood and turfed side yard provide outdoor escape without any added maintenance. Bamboo floors, museum walls, vaulted ceilings, designer wallpaper, and elegant updates adorn every inch of the home. Welcome Home!
Location
State TX
County Dallas
Direction North on Oak Lawn from Lemmon, left on Hawthorne, 2 blocks on right side of street.
Rooms
Dining Room 1
Interior
Interior Features Cable TV Available, Decorative Lighting, Flat Screen Wiring, High Speed Internet Available, Sound System Wiring
Heating Central, Natural Gas, Zoned
Cooling Ceiling Fan(s), Central Air, Electric, Zoned
Flooring Carpet, Ceramic Tile, Stone, Wood
Fireplaces Number 2
Fireplaces Type Gas Logs, Insert, Master Bedroom, Metal
Appliance Built-in Refrigerator, Dishwasher, Disposal, Electric Oven, Electric Water Heater, Gas Cooktop, Gas Water Heater, Plumbed For Gas in Kitchen, Plumbed for Ice Maker, Vented Exhaust Fan
Heat Source Central, Natural Gas, Zoned
Laundry Utility Room, Full Size W/D Area
Exterior
Exterior Feature Balcony, Rain Gutters, Lighting
Garage Spaces 2.0
Fence Wood
Utilities Available City Sewer, City Water, Curbs, Individual Gas Meter, Individual Water Meter
Roof Type Other
Parking Type Garage Door Opener, Garage Faces Side
Garage Yes
Building
Lot Description Few Trees, Interior Lot, Landscaped, Sprinkler System
Story Three Or More
Foundation Slab
Structure Type Rock/Stone,Stucco
Schools
School District Dallas Isd
Others
Ownership George & Sandra Finkbohner
Acceptable Financing Cash, Conventional
Listing Terms Cash, Conventional
Financing Cash
Read Less Info
Want to know what your home might be worth? Contact us for a FREE valuation!

Our team is ready to help you sell your home for the highest possible price ASAP

©2024 North Texas Real Estate Information Systems.
Bought with Joseph Garcia • DFW Elite Living
GET MORE INFORMATION

REALTOR® | Lic# 0598866






