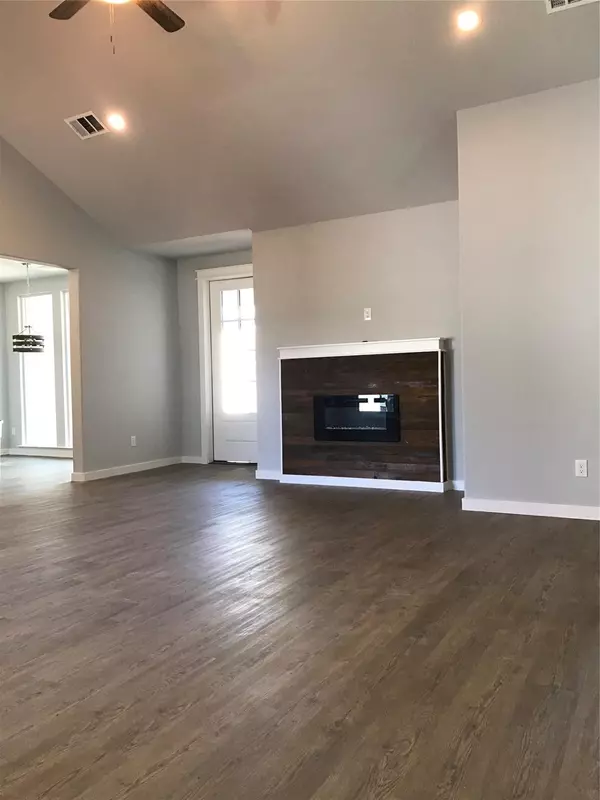$389,000
For more information regarding the value of a property, please contact us for a free consultation.
4 Beds
3 Baths
2,497 SqFt
SOLD DATE : 08/05/2022
Key Details
Property Type Single Family Home
Sub Type Single Family Residence
Listing Status Sold
Purchase Type For Sale
Square Footage 2,497 sqft
Price per Sqft $155
Subdivision Maeyer Add
MLS Listing ID 20069317
Sold Date 08/05/22
Style Traditional
Bedrooms 4
Full Baths 2
Half Baths 1
HOA Y/N None
Year Built 2022
Annual Tax Amount $657
Lot Size 0.583 Acres
Acres 0.583
Lot Dimensions 111x227
Property Description
Get comfortable in this NEW home on situated on a large oversized lot with an abundance of matured trees for added privacy. This home offers spacious interiors, boasts vaulted ceilings and provides an open concept floor plan which makes it feel bigger than what sq ft expresses. Kitchen includes stylish backsplash, granite countertops, farmhouse style sink, plenty of cabinet space, large walk-in pantry and ss appliances and LED lighting throughout. Fresh sod and a blended landscape design promotes great curb appeal. The huge master bedroom has crown molding atop and a direct path to the master bathroom then directly in to a very large walk-in closet with custom shelving which then leads to the utility room which includes a nice amount of custom cabinetry for extra storage. Yet close to city life, this home keeps you connected while getting away from it all. Come take a look at the additional upgrades that this home offers. Schedule your showing with your favorite realtor today.
Location
State TX
County Grayson
Direction From intersection of Hwy 289 and Hwy 56 travel west approximately 7 miles. Turn right on McElroy. Make a left turn on Elementary Drive. House is at end of street on left.
Rooms
Dining Room 1
Interior
Interior Features Cable TV Available, Decorative Lighting, Granite Counters, High Speed Internet Available, Kitchen Island, Open Floorplan, Pantry, Vaulted Ceiling(s), Walk-In Closet(s)
Heating Central, Heat Pump
Cooling Ceiling Fan(s), Central Air
Flooring Carpet, Vinyl
Fireplaces Number 1
Fireplaces Type Electric, Family Room
Appliance Dishwasher, Disposal, Electric Range, Electric Water Heater, Microwave
Heat Source Central, Heat Pump
Laundry Electric Dryer Hookup, Utility Room, Full Size W/D Area, Washer Hookup
Exterior
Garage Spaces 2.0
Utilities Available Aerobic Septic, All Weather Road, Cable Available, City Water, Electricity Connected, Individual Water Meter
Roof Type Composition
Parking Type 2-Car Single Doors, Concrete, Garage Door Opener
Garage Yes
Building
Lot Description Cleared, Interior Lot, Lrg. Backyard Grass, Many Trees
Story One
Foundation Slab
Structure Type Board & Batten Siding,Siding
Schools
School District S And S Cons Isd
Others
Ownership Morgan
Acceptable Financing Cash, Conventional, FHA, VA Loan
Listing Terms Cash, Conventional, FHA, VA Loan
Financing Conventional
Read Less Info
Want to know what your home might be worth? Contact us for a FREE valuation!

Our team is ready to help you sell your home for the highest possible price ASAP

©2024 North Texas Real Estate Information Systems.
Bought with Myra Stovall • Keller Williams Prosper Celina
GET MORE INFORMATION

REALTOR® | Lic# 0598866






