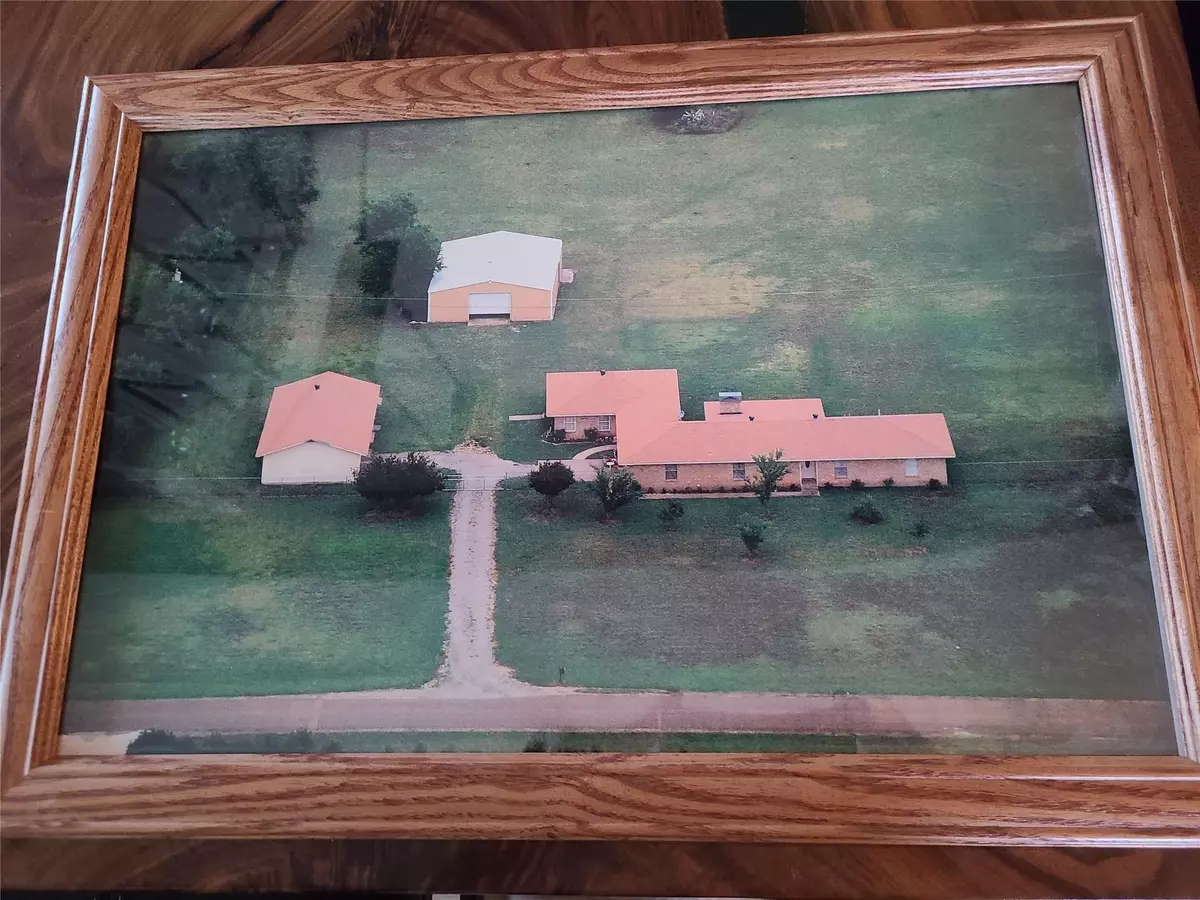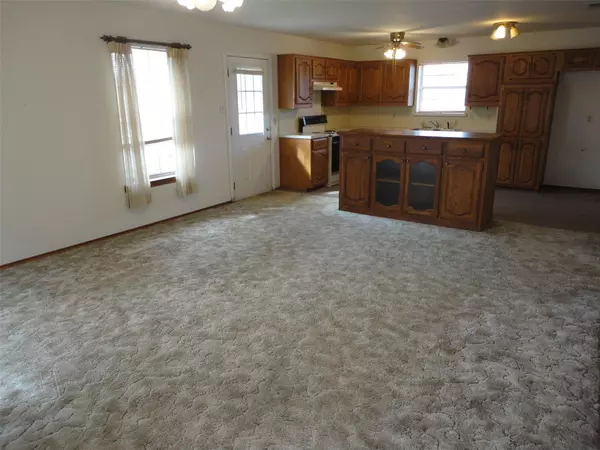$499,900
For more information regarding the value of a property, please contact us for a free consultation.
4 Beds
3 Baths
3,266 SqFt
SOLD DATE : 03/29/2023
Key Details
Property Type Single Family Home
Sub Type Single Family Residence
Listing Status Sold
Purchase Type For Sale
Square Footage 3,266 sqft
Price per Sqft $153
Subdivision Americana Estate
MLS Listing ID 20215704
Sold Date 03/29/23
Style Traditional
Bedrooms 4
Full Baths 3
HOA Y/N None
Year Built 1975
Annual Tax Amount $5,202
Lot Size 3.990 Acres
Acres 3.99
Lot Dimensions 276x639x277x639
Property Description
Rare 3.99 acres with a ONE OWNER home connected to a large apartment. Main house offers 3 Bedrooms, 2 baths, 2 dining with game room and huge misc. room that was originally a 2 car garage. There is a mud room connecting the misc. room in the house to the totally private apartment with large living & large kitchen, 1 bedroom, 1 bath & utility built in the 80's. Apartment also has it's own exterior entrance. Mud room has 2 exterior entrances. Metal bldg. 47 x 35 with water, electric, two overhead doors & concrete floor. 2nd bldg. on property is 60 x 24 and offers storage area 23 x 5 to the side of the oversized 2 car garage 20 x 23, 1 car garage 23 x 12 has walk thru door into workshop or office with utility sink, window AC, window & exterior door that could be made into a small efficiency apartment. 2 water heaters and 3 central HVAC units. 5 septic tanks. Primary home needs total updating. Roof is approx. 4 years old & no interior repairs were done as noted at ceiling behind fireplace.
Location
State TX
County Ellis
Direction FM 813 thru Rocket around curve to Americana Rd. on right. House will be the 2nd house on the right.
Rooms
Dining Room 2
Interior
Interior Features Cable TV Available, Natural Woodwork, Paneling, In-Law Suite Floorplan
Heating Central, Electric, Fireplace(s), Zoned
Cooling Ceiling Fan(s), Central Air, Electric, Multi Units, Zoned
Flooring Carpet, Vinyl
Fireplaces Number 1
Fireplaces Type Brick, Family Room, Wood Burning
Equipment Call Listing Agent
Appliance Dishwasher, Disposal, Electric Range, Electric Water Heater, Vented Exhaust Fan
Heat Source Central, Electric, Fireplace(s), Zoned
Laundry Electric Dryer Hookup, Full Size W/D Area, Washer Hookup, On Site
Exterior
Exterior Feature RV/Boat Parking, Stable/Barn, Storage
Garage Spaces 3.0
Fence Back Yard, Barbed Wire, Chain Link, Fenced, Gate, Wire
Utilities Available Asphalt, Cable Available, Co-op Electric, Co-op Water, Electricity Available, Electricity Connected, Individual Water Meter, MUD Water, Phone Available, Rural Water District, Septic, Sewer Not Available
Roof Type Composition
Parking Type 2-Car Double Doors, Additional Parking, Boat, Garage, Garage Faces Side, Gated, Oversized, RV Access/Parking, See Remarks, Storage, Unpaved, Workshop in Garage
Garage Yes
Building
Lot Description Acreage, Cleared, Cul-De-Sac, Few Trees, Interior Lot, Irregular Lot, Level, Lrg. Backyard Grass, Subdivision
Story One
Foundation Slab
Structure Type Brick
Schools
Elementary Schools Palmer
School District Palmer Isd
Others
Restrictions No Divide,No Mobile Home
Ownership Estate of Phyllis Shingler
Acceptable Financing Cash, Contract, Conventional, FHA, VA Loan
Listing Terms Cash, Contract, Conventional, FHA, VA Loan
Financing FHA 203(b)
Special Listing Condition Aerial Photo
Read Less Info
Want to know what your home might be worth? Contact us for a FREE valuation!

Our team is ready to help you sell your home for the highest possible price ASAP

©2024 North Texas Real Estate Information Systems.
Bought with Non-Mls Member • NON MLS
GET MORE INFORMATION

REALTOR® | Lic# 0598866






