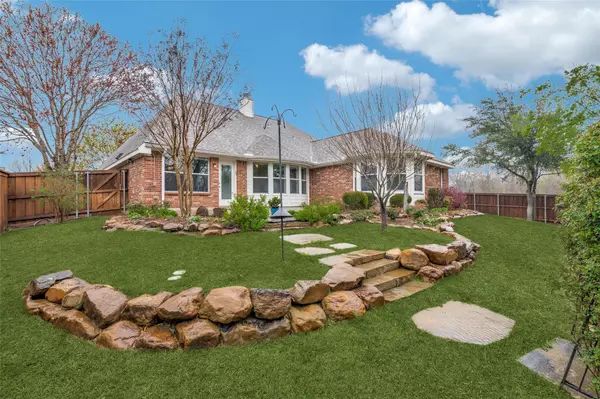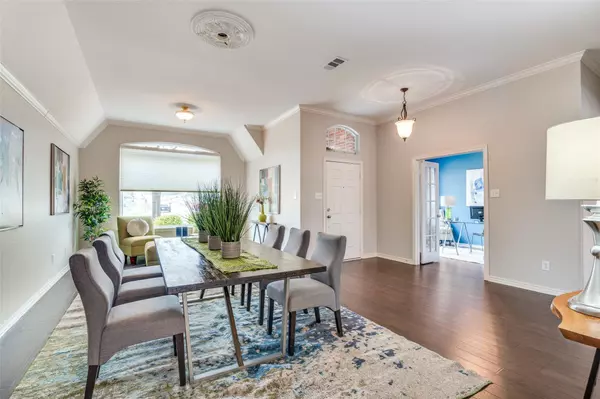$415,000
For more information regarding the value of a property, please contact us for a free consultation.
3 Beds
2 Baths
2,266 SqFt
SOLD DATE : 04/20/2023
Key Details
Property Type Single Family Home
Sub Type Single Family Residence
Listing Status Sold
Purchase Type For Sale
Square Footage 2,266 sqft
Price per Sqft $183
Subdivision Lake Trails Of Bozman Farm
MLS Listing ID 20285852
Sold Date 04/20/23
Style Traditional
Bedrooms 3
Full Baths 2
HOA Fees $45/ann
HOA Y/N Mandatory
Year Built 2007
Annual Tax Amount $7,595
Lot Size 8,712 Sqft
Acres 0.2
Property Description
Welcome to the this move-in ready home in Bozman Farms! Hardwood flooring welcomes you into this one-story home that has been lovingly cared for by the owners. This freshly painted and well-maintained home has a split bedroom floor plan for privacy. Natural light saturates the eat-in kitchen which is equipped with a generous sized pantry, island and cabinets with wood slide-outs. The primary bedroom features an ensuite bath and a sitting area which looks out onto the backyard. An enchanting backyard, perfect for entertaining, features lovely landscaping, stone borders and overlooks the creek below. A rose covered arbor leads to beautiful trees beyond the fence. The community offers two swimming pools, two playgrounds, picnic area and a fishing pond. This well-loved home is ready for new owners to enjoy and to write their own story.
Location
State TX
County Collin
Community Community Pool, Curbs, Fishing, Lake, Park, Playground
Direction Follow GPS
Rooms
Dining Room 2
Interior
Interior Features Decorative Lighting, Eat-in Kitchen, Pantry
Heating Central, Natural Gas
Cooling Ceiling Fan(s), Central Air, Electric, Gas
Flooring Carpet, Tile, Wood
Fireplaces Number 1
Fireplaces Type Den, Gas, Gas Logs
Appliance Dishwasher, Disposal
Heat Source Central, Natural Gas
Laundry Electric Dryer Hookup, Utility Room, Full Size W/D Area, Washer Hookup
Exterior
Exterior Feature Rain Gutters
Garage Spaces 2.0
Fence Wood, Wrought Iron
Community Features Community Pool, Curbs, Fishing, Lake, Park, Playground
Utilities Available City Sewer, Curbs, Individual Gas Meter, Individual Water Meter, Natural Gas Available, Sidewalk
Roof Type Shingle
Parking Type 2-Car Single Doors, Concrete, Driveway, Garage Faces Front, Heated Garage
Garage Yes
Building
Lot Description Adjacent to Greenbelt, Many Trees, Sprinkler System
Foundation Slab
Structure Type Brick,Rock/Stone
Schools
Elementary Schools Wally Watkins
High Schools Wylie East
School District Wylie Isd
Others
Restrictions Deed
Ownership See Agent
Acceptable Financing Cash, Conventional, FHA, USDA Loan, VA Loan
Listing Terms Cash, Conventional, FHA, USDA Loan, VA Loan
Financing Conventional
Read Less Info
Want to know what your home might be worth? Contact us for a FREE valuation!

Our team is ready to help you sell your home for the highest possible price ASAP

©2024 North Texas Real Estate Information Systems.
Bought with Nicholas Ha • Mersal Realty
GET MORE INFORMATION

REALTOR® | Lic# 0598866






