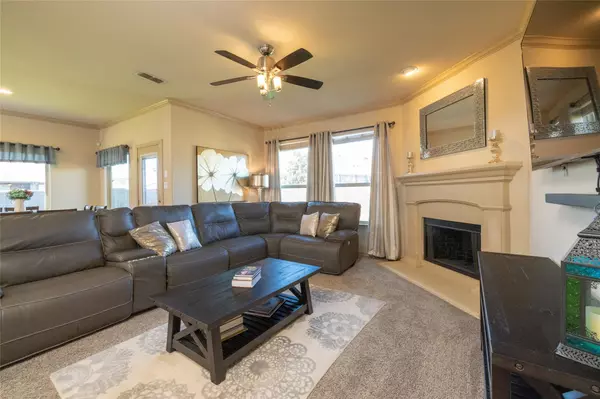$415,000
For more information regarding the value of a property, please contact us for a free consultation.
4 Beds
4 Baths
2,829 SqFt
SOLD DATE : 05/26/2023
Key Details
Property Type Single Family Home
Sub Type Single Family Residence
Listing Status Sold
Purchase Type For Sale
Square Footage 2,829 sqft
Price per Sqft $146
Subdivision Emerald Park Addition
MLS Listing ID 20301493
Sold Date 05/26/23
Style Traditional
Bedrooms 4
Full Baths 3
Half Baths 1
HOA Fees $25/ann
HOA Y/N Mandatory
Year Built 2015
Annual Tax Amount $8,618
Lot Size 8,642 Sqft
Acres 0.1984
Property Description
STOP LOOKING...You will fall in love! This amazing floor plan is sure to check all the boxes. 4 bedrooms, 3.5 baths, study, game room, large loft area, oversized backyard ready and waiting for you! The kitchen, a chef's dream, granite countertops, tons of cabinets and counter space, walk-in pantry, eat-in kitchen with counter height island, dining area and spacious living area with a wood burning fireplace. Oversized master suite, separate shower, soaking tub, walk-in closet and dual sinks, are on the first floor with the half bath and study. Upstairs you will find 3 beds, 2 baths, loft and game room equipped with projector, screen and surround sound. This home comes with hardwired dropped data lines, uv filter on a-c, new roof 2021, automatic blinds in kitchen, new carpet on steps, loft area, 3 beds upstairs, new LVP in study and bath upstairs, 2 nest thermostats and 2 outdoor cameras. Located in Northwest ISD, 10 mins from Presidio and Alliance, HWY 287 & 35W!
Location
State TX
County Tarrant
Community Club House, Community Pool, Curbs, Greenbelt, Jogging Path/Bike Path, Park, Playground, Pool, Sidewalks
Direction From Hwy 287 (South Bound), Exit Bonds Ranch Road, At Traffic Circle, Take First Exit on to Bonds Ranch Road, Go Right On Hawks Landing, Right on Abbeyglen, Home all the way down in middle of cul-da-sac.
Rooms
Dining Room 1
Interior
Interior Features Cable TV Available, Decorative Lighting, Eat-in Kitchen, Flat Screen Wiring, Granite Counters, High Speed Internet Available, Kitchen Island, Pantry, Smart Home System, Sound System Wiring, Walk-In Closet(s), Wired for Data
Heating Central, Electric, Fireplace(s)
Cooling Ceiling Fan(s), Central Air, Electric
Flooring Carpet, Ceramic Tile
Fireplaces Number 1
Fireplaces Type Decorative, Living Room, Wood Burning
Appliance Dishwasher, Disposal, Electric Oven, Electric Range, Electric Water Heater, Microwave
Heat Source Central, Electric, Fireplace(s)
Laundry Electric Dryer Hookup, Utility Room, Full Size W/D Area, Washer Hookup
Exterior
Exterior Feature Covered Patio/Porch, Rain Gutters, Storage
Garage Spaces 2.0
Fence Wood
Community Features Club House, Community Pool, Curbs, Greenbelt, Jogging Path/Bike Path, Park, Playground, Pool, Sidewalks
Utilities Available Cable Available, City Sewer, City Water, Curbs, Electricity Available, Electricity Connected, Individual Water Meter, Phone Available, Sewer Available, Sidewalk, Underground Utilities
Roof Type Composition
Parking Type 2-Car Single Doors, Direct Access, Driveway, Epoxy Flooring, Garage, Garage Door Opener, Garage Faces Front, Inside Entrance, On Street
Garage Yes
Building
Lot Description Acreage, Cul-De-Sac, Few Trees, Interior Lot, Landscaped, Lrg. Backyard Grass, Sprinkler System, Subdivision
Story Two
Foundation Slab
Structure Type Brick,Siding
Schools
Elementary Schools Berkshire
Middle Schools Leo Adams
High Schools Eaton
School District Northwest Isd
Others
Ownership Adam & Ashley Page
Acceptable Financing Cash, Conventional, FHA, VA Loan
Listing Terms Cash, Conventional, FHA, VA Loan
Financing Conventional
Read Less Info
Want to know what your home might be worth? Contact us for a FREE valuation!

Our team is ready to help you sell your home for the highest possible price ASAP

©2024 North Texas Real Estate Information Systems.
Bought with Carina Smith • Keller Williams Realty
GET MORE INFORMATION

REALTOR® | Lic# 0598866






