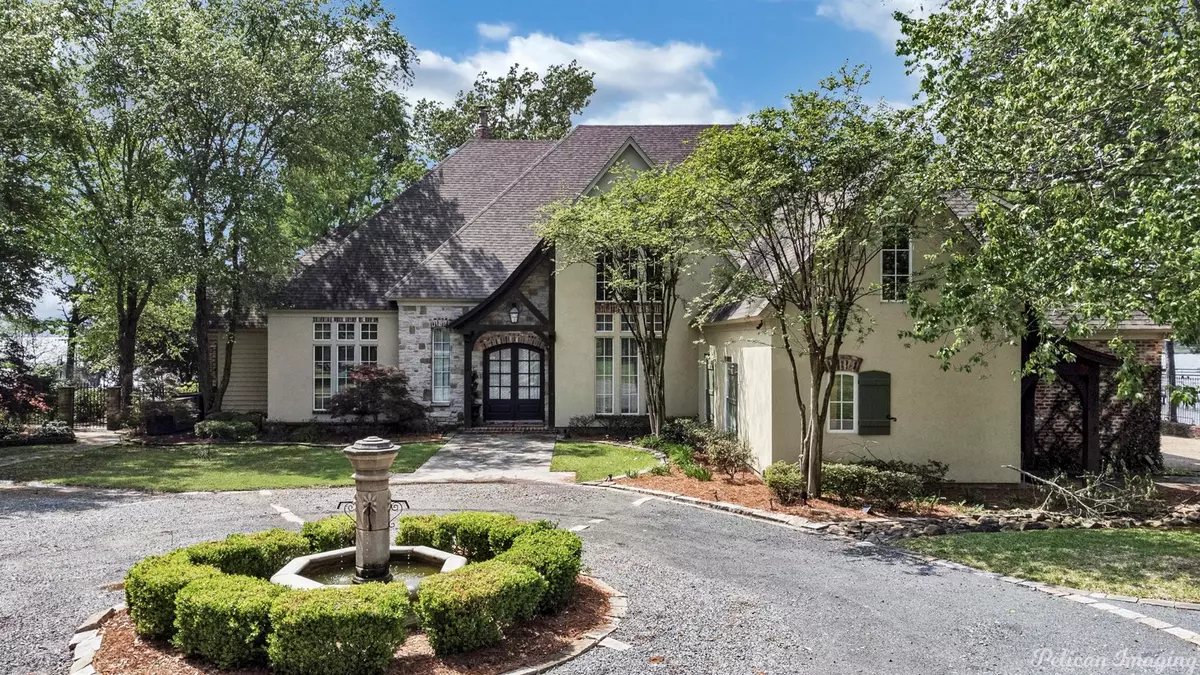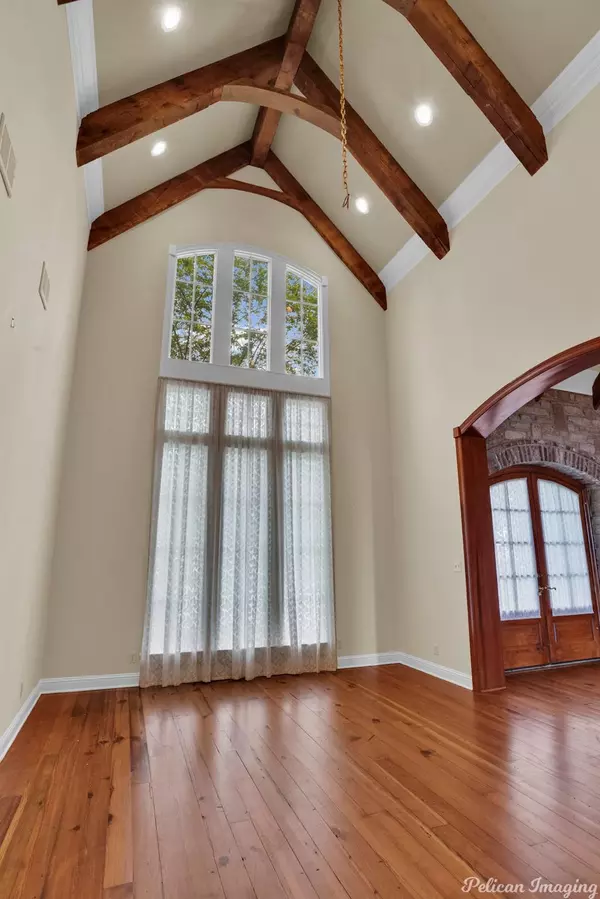$1,185,000
For more information regarding the value of a property, please contact us for a free consultation.
4 Beds
6 Baths
5,444 SqFt
SOLD DATE : 06/23/2023
Key Details
Property Type Single Family Home
Sub Type Single Family Residence
Listing Status Sold
Purchase Type For Sale
Square Footage 5,444 sqft
Price per Sqft $217
Subdivision Wiener Point Estates
MLS Listing ID 20248888
Sold Date 06/23/23
Style French,Tudor
Bedrooms 4
Full Baths 4
Half Baths 2
HOA Fees $25/ann
HOA Y/N Mandatory
Year Built 1997
Lot Size 1.539 Acres
Acres 1.539
Lot Dimensions 136+24x458x25+24+119x443
Property Description
Beautiful custom built on on Cross Lake with all the bells and whistles in a gated community with private drive. This French-European style home has 20' ceilings in the Entry and Dining Room with exposed antique beams and stunning heart-of-pine wood floors throughout. Spectacular views of the lake out every window especially from the Living Room and Hearthroom. Incredible kitchen every cook would love; large wood covered island for prepping, oversized gas cooktop, double ovens, two dishwashers, ice maker and much, much more. Lovely Master Suite on the first floor to include spacious Master bath with jetted soaker tub, separate shower and his and her walkin closets. Several outdoor areas for entertaining with boathouse and dock. The attached pictures tell it all on this stunning luxury property on Cross Lake.
Location
State LA
County Caddo
Direction Google Maps
Rooms
Dining Room 2
Interior
Interior Features Built-in Features, Cathedral Ceiling(s), Double Vanity, Granite Counters, Kitchen Island, Multiple Staircases, Pantry, Vaulted Ceiling(s), Walk-In Closet(s)
Heating Central, Gas Jets, Zoned
Cooling Central Air, Electric, Zoned
Flooring Brick, Ceramic Tile, Marble, Wood
Fireplaces Number 3
Fireplaces Type Den, Gas, Gas Logs, Living Room, Outside, Wood Burning
Equipment Generator
Appliance Built-in Refrigerator, Dishwasher, Disposal, Gas Cooktop, Ice Maker, Microwave, Double Oven, Refrigerator, Warming Drawer
Heat Source Central, Gas Jets, Zoned
Laundry Utility Room
Exterior
Exterior Feature Boat Slip, Built-in Barbecue, Dock, Gas Grill, Outdoor Grill
Garage Spaces 3.0
Fence Back Yard, Wrought Iron
Utilities Available Other
Waterfront 1
Waterfront Description Lake Front,Lake Front – Main Body,Personal Watercraft Lift,Retaining Wall – Other
Roof Type Asphalt,Composition
Parking Type Additional Parking, Circular Driveway, Garage Door Opener, Garage Faces Side
Garage Yes
Building
Lot Description Acreage, Sprinkler System, Subdivision, Waterfront
Story One
Foundation Slab
Structure Type Brick,Rock/Stone,Stucco
Schools
Elementary Schools Caddo Isd Schools
Middle Schools Caddo Isd Schools
High Schools Caddo Isd Schools
School District Caddo Psb
Others
Restrictions Architectural,No Divide
Ownership Owner
Acceptable Financing Cash, Conventional
Listing Terms Cash, Conventional
Financing Conventional
Read Less Info
Want to know what your home might be worth? Contact us for a FREE valuation!

Our team is ready to help you sell your home for the highest possible price ASAP

©2024 North Texas Real Estate Information Systems.
Bought with Amy Chapman • Coldwell Banker Apex, REALTORS
GET MORE INFORMATION

REALTOR® | Lic# 0598866






