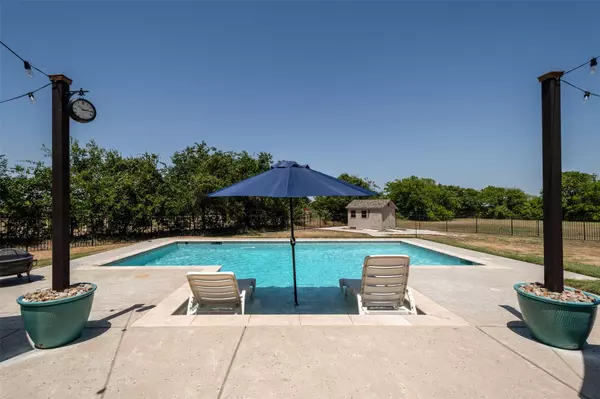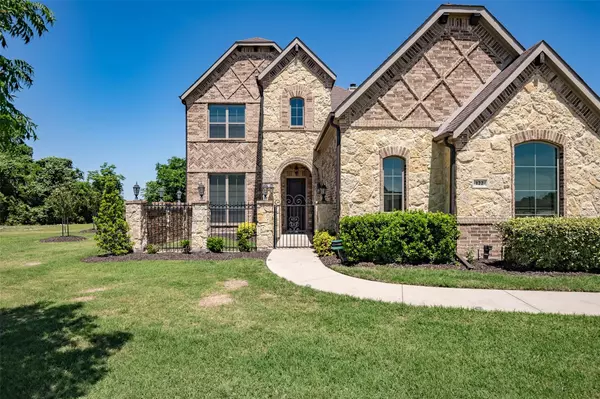$716,900
For more information regarding the value of a property, please contact us for a free consultation.
4 Beds
3 Baths
3,494 SqFt
SOLD DATE : 09/25/2023
Key Details
Property Type Single Family Home
Sub Type Single Family Residence
Listing Status Sold
Purchase Type For Sale
Square Footage 3,494 sqft
Price per Sqft $205
Subdivision Springfield Lakes Ph 2
MLS Listing ID 20274719
Sold Date 09/25/23
Bedrooms 4
Full Baths 3
HOA Fees $30/ann
HOA Y/N Mandatory
Year Built 2016
Lot Size 1.514 Acres
Acres 1.514
Property Description
Move in ready, 2 story immaculate home with flexible floor plan! Splish-splash & enjoy making memories with family & friends in the sparkling play pool in the back yard. 5 bedrooms or 4 bedrooms + an office, you decide! Open concept kitchen, living, & dining with wood floors, handsome wood burning fireplace, & great counter & cabinet space. A great spot for entertaining, inside or outside. Master suite is spacious with extra large master bath that boasts split vanities, separate tub & shower. Spare bedroom downstairs has exterior entrance ideal for a mother-in-law suite. Two bedrooms, another bathroom & a second living area upstairs. Awesome screened-in back porch with outdoor fireplace. Detached storage shed, 3 car tandem garage, fenced back yard & room for a shop. Nice finish out, all electric, county taxes. Not far from I-35E or HWY 287 for an easy commute, minutes from shopping, dining, schools & healthcare. Pride of ownership shows here!
Location
State TX
County Ellis
Direction HWY 77 South, R on Shawnee, R on Shoreside TRL, House will be down on your left. Sign on property.
Rooms
Dining Room 1
Interior
Interior Features Chandelier, Decorative Lighting, Double Vanity, Eat-in Kitchen, Flat Screen Wiring, Granite Counters, High Speed Internet Available, Kitchen Island, Open Floorplan, Pantry, Vaulted Ceiling(s), Walk-In Closet(s)
Heating Central, Electric, Zoned
Cooling Ceiling Fan(s), Central Air, Electric
Flooring Carpet, Ceramic Tile, Wood
Fireplaces Number 2
Fireplaces Type Outside, Wood Burning
Appliance Dishwasher, Electric Cooktop, Electric Oven, Microwave
Heat Source Central, Electric, Zoned
Exterior
Exterior Feature Covered Patio/Porch, Rain Gutters, Storage
Garage Spaces 3.0
Fence Wood, Wrought Iron
Pool Gunite, In Ground
Utilities Available Aerobic Septic, Concrete
Roof Type Composition
Parking Type Garage, Garage Faces Side, Tandem
Garage Yes
Private Pool 1
Building
Lot Description Interior Lot, Landscaped, Sprinkler System, Subdivision
Story Two
Foundation Slab
Level or Stories Two
Structure Type Brick,Rock/Stone
Schools
Elementary Schools Shackelfor
High Schools Waxahachie
School District Waxahachie Isd
Others
Ownership Ask Agent
Acceptable Financing Cash, Conventional, VA Loan
Listing Terms Cash, Conventional, VA Loan
Financing Conventional
Read Less Info
Want to know what your home might be worth? Contact us for a FREE valuation!

Our team is ready to help you sell your home for the highest possible price ASAP

©2024 North Texas Real Estate Information Systems.
Bought with Daniel Moore • Compass RE Texas, LLC.
GET MORE INFORMATION

REALTOR® | Lic# 0598866






