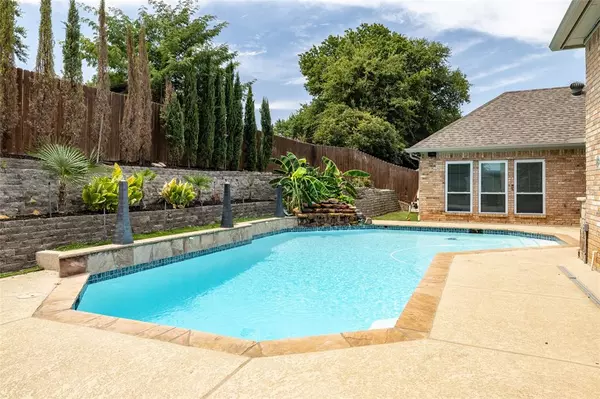$599,000
For more information regarding the value of a property, please contact us for a free consultation.
3 Beds
3 Baths
2,719 SqFt
SOLD DATE : 10/13/2023
Key Details
Property Type Single Family Home
Sub Type Single Family Residence
Listing Status Sold
Purchase Type For Sale
Square Footage 2,719 sqft
Price per Sqft $220
Subdivision Meadowlakes Villas Add
MLS Listing ID 20387354
Sold Date 10/13/23
Style Traditional
Bedrooms 3
Full Baths 2
Half Baths 1
HOA Fees $50/ann
HOA Y/N Mandatory
Year Built 1998
Annual Tax Amount $7,544
Lot Size 0.340 Acres
Acres 0.34
Property Description
HOME AVAILABLE @ AT 1-2% LOWER INTERSEST RATE FOR THE FIRST 1-2 YEARS!! This luxurious home sits quietly on the end of a cul-de-sac and overlooks the golf course it is ideal for entertaining in style. .This home features soring ceilings, an office, 2 living rooms, a giant flexspace and an AC'd a she-shed or art studio. The kitchen boasts SS appliances, including an induction cook top, large wine fridge & granite counters. The primary bedroom overlooks the sparkling pool, and the ensuite bath has been tastefully remodeled. Escape to your own private backyard oasis to watch your favorite team play under the covered patio with built in grill or while enjoying your pool, perfect for outdoor gatherings surrounded by beautiful landscaping. Sonos speakers along with ring cameras are throughout the interior and exterior and many features of the home are controlled through your phone. The home has a secured 3 car garage along with the RV garage behind the auto gate! 15 min from Ft Worth
Location
State TX
County Tarrant
Community Gated
Direction GPS
Rooms
Dining Room 1
Interior
Interior Features Built-in Features, Built-in Wine Cooler, Cable TV Available, Decorative Lighting, Double Vanity, Flat Screen Wiring, Granite Counters, High Speed Internet Available, Kitchen Island, Loft, Open Floorplan, Pantry, Smart Home System, Sound System Wiring, Vaulted Ceiling(s), Walk-In Closet(s)
Heating Central, Fireplace(s)
Cooling Ceiling Fan(s), Central Air
Flooring Carpet, Ceramic Tile, Hardwood, Painted/Stained, Tile
Fireplaces Number 1
Fireplaces Type Family Room, Metal, Wood Burning
Equipment List Available
Appliance Dishwasher, Disposal, Electric Cooktop, Microwave
Heat Source Central, Fireplace(s)
Laundry Electric Dryer Hookup, Utility Room, Full Size W/D Area, Washer Hookup
Exterior
Exterior Feature Attached Grill, Covered Patio/Porch, Gas Grill, Rain Gutters, Private Yard, RV/Boat Parking, Storage, Other
Garage Spaces 3.0
Fence Back Yard, Privacy, Wood
Pool Fenced, Gunite, In Ground, Outdoor Pool, Pool Sweep, Private, Waterfall
Community Features Gated
Utilities Available Cable Available, City Sewer, City Water, Curbs, Sidewalk
Roof Type Composition
Parking Type Garage Double Door, Garage Single Door, Additional Parking, Boat, Electric Gate, Epoxy Flooring, Garage Door Opener, Garage Faces Side, Gated, Workshop in Garage, Other
Total Parking Spaces 3
Garage Yes
Private Pool 1
Building
Lot Description Adjacent to Greenbelt, Cul-De-Sac, Few Trees, Irregular Lot, Landscaped, Lrg. Backyard Grass, Oak, On Golf Course, Sprinkler System, Subdivision
Story Two
Foundation Slab
Level or Stories Two
Structure Type Brick
Schools
Elementary Schools Snowheight
Middle Schools Norichland
High Schools Richland
School District Birdville Isd
Others
Ownership tax
Financing Conventional
Special Listing Condition Aerial Photo, Agent Related to Owner
Read Less Info
Want to know what your home might be worth? Contact us for a FREE valuation!

Our team is ready to help you sell your home for the highest possible price ASAP

©2024 North Texas Real Estate Information Systems.
Bought with Elizabeth Deane • TDT Realtors
GET MORE INFORMATION

REALTOR® | Lic# 0598866






