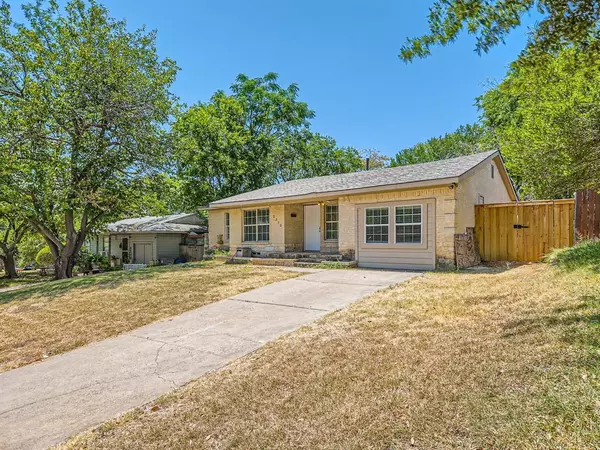$286,000
For more information regarding the value of a property, please contact us for a free consultation.
4 Beds
2 Baths
1,466 SqFt
SOLD DATE : 10/30/2023
Key Details
Property Type Single Family Home
Sub Type Single Family Residence
Listing Status Sold
Purchase Type For Sale
Square Footage 1,466 sqft
Price per Sqft $195
Subdivision Pecan Crest Rev
MLS Listing ID 20399309
Sold Date 10/30/23
Style Traditional
Bedrooms 4
Full Baths 2
HOA Y/N None
Year Built 1956
Annual Tax Amount $7,411
Lot Size 7,492 Sqft
Acres 0.172
Property Description
Click the Virtual Tour link to view the 3D walkthrough. Welcome to your dream home in the heart of an established neighborhood, just a short 10-minute drive to downtown Dallas, White Rock Lake and Dallas Arboretum. The interior boasts fresh neutral paint paired with beautiful hardwood floors that span across the open-concept living areas. Natural light floods the 2 living areas creating an inviting atmosphere for entertaining or everyday relaxation. With four generously sized bedrooms, there's plenty of space for all! The expansive primary suite offers high ceilings, direct backyard access, and an en-suite that exudes luxury - complete with stylish tile flooring, a large stand-alone shower, and a double vanity. Outside is an expansive fenced backyard that's a blank slate ready for your imagination. Don't miss out on the opportunity to make this exquisite residence your own. Roof replaced in 1-22, electricity, plumbing, HVAC and water replaced within last 5 yrs. Flooring is brand new.
Location
State TX
County Dallas
Community Curbs, Sidewalks
Direction I-30 E. Take exit 50B for Ferguson Rd. Turn left onto Ferguson Rd. Turn right onto Kingswood Dr. Home on right.
Rooms
Dining Room 1
Interior
Interior Features Cable TV Available, Decorative Lighting, Double Vanity, High Speed Internet Available, Open Floorplan, Pantry, Walk-In Closet(s)
Heating Central
Cooling Ceiling Fan(s), Central Air
Flooring Hardwood, Tile
Appliance Disposal, Dryer, Gas Range, Refrigerator, Washer
Heat Source Central
Laundry In Hall, On Site
Exterior
Exterior Feature Private Yard
Fence Back Yard, Fenced, Wood
Community Features Curbs, Sidewalks
Utilities Available Cable Available, City Sewer, City Water, Concrete, Curbs, Electricity Available, Natural Gas Available, Phone Available, Sewer Available, Sidewalk
Roof Type Composition
Parking Type Concrete, Driveway
Garage No
Building
Lot Description Few Trees, Interior Lot, Landscaped, Lrg. Backyard Grass
Story One
Foundation Slab
Level or Stories One
Structure Type Brick,Rock/Stone,Siding
Schools
Elementary Schools Bayles
Middle Schools Gaston
High Schools Adams
School District Dallas Isd
Others
Ownership Lacrisha Bishline
Acceptable Financing Cash, Conventional, FHA, VA Loan
Listing Terms Cash, Conventional, FHA, VA Loan
Financing Cash
Special Listing Condition Survey Available
Read Less Info
Want to know what your home might be worth? Contact us for a FREE valuation!

Our team is ready to help you sell your home for the highest possible price ASAP

©2024 North Texas Real Estate Information Systems.
Bought with Kristine Dao • Universal Realty, Inc
GET MORE INFORMATION

REALTOR® | Lic# 0598866






