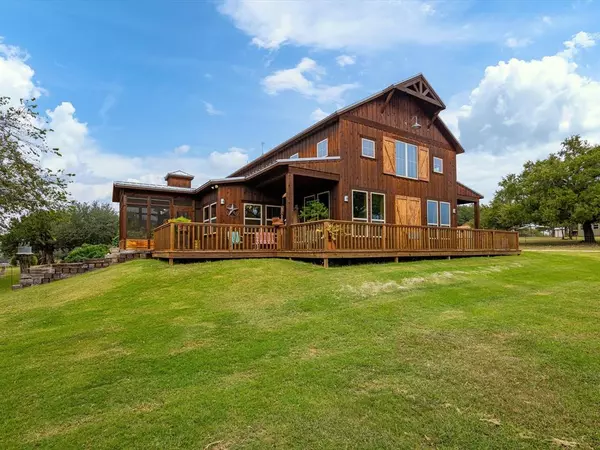$740,000
For more information regarding the value of a property, please contact us for a free consultation.
2 Beds
3 Baths
2,437 SqFt
SOLD DATE : 11/16/2023
Key Details
Property Type Single Family Home
Sub Type Single Family Residence
Listing Status Sold
Purchase Type For Sale
Square Footage 2,437 sqft
Price per Sqft $303
Subdivision Oak Country Estates
MLS Listing ID 20386357
Sold Date 11/16/23
Style Modern Farmhouse,Ranch
Bedrooms 2
Full Baths 2
Half Baths 1
HOA Y/N None
Year Built 2016
Annual Tax Amount $6,191
Lot Size 5.000 Acres
Acres 5.0
Property Description
This custom cedar home on 5 acres is a true masterpiece, offering a harmonious blend of modern luxury and timeless charm. A spacious open-concept design that is truly captivating. The solid cedar beams & large windows allow an abundance of natural light to fill the space. Featuring stained concrete floors, and a wood-burning fireplace, soaring 25 feet high creating an inviting ambiance. The kitchen & master bedroom features stunning alder wood cabinets. You'll find charming details throughout the home such as 100-year-old salvaged bead board, barn wood lending a sense of history and character, and the island top is crafted from pecan wood. The bar area is adorned with a fireplace mantle dating back to 1911. The exterior features a large wrap-around porch, a greenhouse, a garden, and a workshop. The home is powered by a combination of electricity & propane and a 120 ft deep water well with an insulated well house ensuring a reliable filtered water source.
Location
State TX
County Hood
Direction 7 miles from Granbury From Fort Worth take US 377, turn left onto Pirate Dr, turn right onto FM 51, turn left onto Peak Rd, home will be on the right
Rooms
Dining Room 1
Interior
Interior Features Built-in Features, Cable TV Available, Cathedral Ceiling(s), Decorative Lighting, Dry Bar, Eat-in Kitchen, Kitchen Island, Loft, Natural Woodwork, Open Floorplan, Pantry, Walk-In Closet(s)
Heating Electric, Fireplace(s)
Cooling Ceiling Fan(s), Central Air, Electric
Flooring Concrete
Fireplaces Number 1
Fireplaces Type Living Room, Stone, Wood Burning
Appliance Dishwasher, Disposal, Gas Range, Ice Maker, Microwave, Refrigerator, Tankless Water Heater
Heat Source Electric, Fireplace(s)
Laundry Electric Dryer Hookup, Utility Room, Full Size W/D Area, Washer Hookup
Exterior
Exterior Feature Balcony, Covered Patio/Porch, Garden(s), Rain Gutters, Private Yard, Storage
Carport Spaces 4
Fence Barbed Wire, Cross Fenced, Fenced, Full, Gate, Perimeter, Wire, Wrought Iron
Utilities Available Aerobic Septic, Asphalt, Cable Available, Electricity Connected, Individual Gas Meter, Natural Gas Available, Phone Available, Septic, Well
Roof Type Metal
Parking Type Additional Parking, Attached Carport, Carport, Driveway, Electric Gate, Parking Pad, Private
Total Parking Spaces 4
Garage No
Building
Lot Description Acreage, Cleared, Landscaped, Lrg. Backyard Grass, Many Trees, Cedar, Oak
Story Two
Foundation Slab
Level or Stories Two
Structure Type Wood
Schools
Elementary Schools Mambrino
Middle Schools Granbury
High Schools Granbury
School District Granbury Isd
Others
Ownership Kay Timmons, Tim Timmons
Acceptable Financing Cash, Conventional, FHA, VA Loan
Listing Terms Cash, Conventional, FHA, VA Loan
Financing Conventional
Special Listing Condition Aerial Photo
Read Less Info
Want to know what your home might be worth? Contact us for a FREE valuation!

Our team is ready to help you sell your home for the highest possible price ASAP

©2024 North Texas Real Estate Information Systems.
Bought with Lori Sipowicz • Elevate Realty Group
GET MORE INFORMATION

REALTOR® | Lic# 0598866






