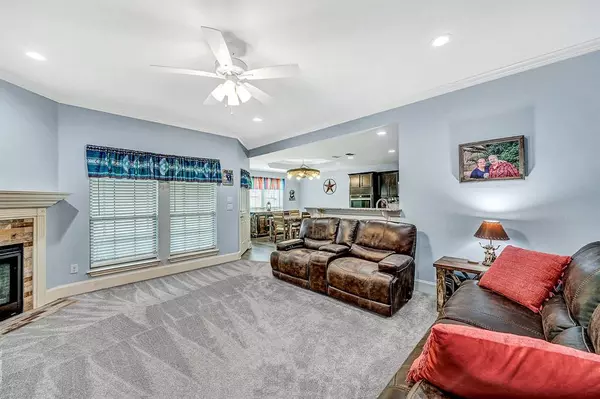$335,000
For more information regarding the value of a property, please contact us for a free consultation.
3 Beds
2 Baths
1,724 SqFt
SOLD DATE : 12/05/2023
Key Details
Property Type Condo
Sub Type Condominium
Listing Status Sold
Purchase Type For Sale
Square Footage 1,724 sqft
Price per Sqft $194
Subdivision Hamilton Ridge Condos
MLS Listing ID 20444275
Sold Date 12/05/23
Style Traditional
Bedrooms 3
Full Baths 2
HOA Fees $195/mo
HOA Y/N Mandatory
Year Built 2021
Annual Tax Amount $3,931
Lot Size 2,439 Sqft
Acres 0.056
Property Description
Largest floorplan in this community, this beautiful home built in 2021 features SMART home tech & is ADA compliant! Using app or voice, activate the Ring doorbell, front door lock, lighting, thermostat, ceiling fans, & appliances. Brightly lit with open living & kitchen keeps all the family close, & enjoy the gas fireplace in cooler months. Kitchen has granite countertops with tile back splash, upgraded stainless steel appliances, breakfast bar, walk in pantry & full size utility room. Master BR has his&her closets & large walk in tiled shower. Lots of storage space throughout. Vinyl plank flooring in wet areas. Also features a 10’ x 18’ fully screened-in back patio for insect free leisure time that opens to a large, fenced back yard. Ideally located to many South Tyler Amenities. You can be anywhere in minutes. HOA includes exterior maintenance, lawn care, yard work & exterior automatic sprinkler system water usage. Neighborhood amenities also include a Club House. Come see today!!!
Location
State TX
County Smith
Community Club House, Community Sprinkler, Gated
Direction First gated entrance off E Grande headed east, away from Broadway. Continue around until you see Building S on the right. It's the corner unit, S-103.
Rooms
Dining Room 1
Interior
Interior Features Cable TV Available, Double Vanity, Eat-in Kitchen, Granite Counters, High Speed Internet Available, Open Floorplan, Pantry, Smart Home System, Walk-In Closet(s)
Heating Central, ENERGY STAR Qualified Equipment, Natural Gas
Cooling Central Air, Electric, ENERGY STAR Qualified Equipment
Flooring Carpet, Luxury Vinyl Plank
Fireplaces Number 1
Fireplaces Type Gas, Gas Logs, Living Room
Appliance Dishwasher, Disposal, Electric Cooktop, Electric Oven, Microwave, Tankless Water Heater
Heat Source Central, ENERGY STAR Qualified Equipment, Natural Gas
Laundry Electric Dryer Hookup, Utility Room, Washer Hookup
Exterior
Exterior Feature Covered Patio/Porch, Rain Gutters, Private Yard
Garage Spaces 2.0
Fence Wood
Community Features Club House, Community Sprinkler, Gated
Utilities Available City Sewer, City Water, Individual Gas Meter, Individual Water Meter
Roof Type Composition
Parking Type Garage Single Door, Garage Door Opener, Garage Faces Front
Total Parking Spaces 2
Garage Yes
Building
Lot Description Interior Lot, Landscaped, Lrg. Backyard Grass, Sprinkler System
Story One
Foundation Slab
Level or Stories One
Structure Type Brick,Siding
Schools
Elementary Schools Rice
Middle Schools Hubbard
High Schools Tyler Legacy
School District Tyler Isd
Others
Restrictions Deed
Ownership Sunset Carson
Acceptable Financing Cash, Conventional, FHA, VA Loan
Listing Terms Cash, Conventional, FHA, VA Loan
Financing Cash
Special Listing Condition Agent Related to Owner
Read Less Info
Want to know what your home might be worth? Contact us for a FREE valuation!

Our team is ready to help you sell your home for the highest possible price ASAP

©2024 North Texas Real Estate Information Systems.
Bought with Non-Mls Member • NON MLS
GET MORE INFORMATION

REALTOR® | Lic# 0598866






