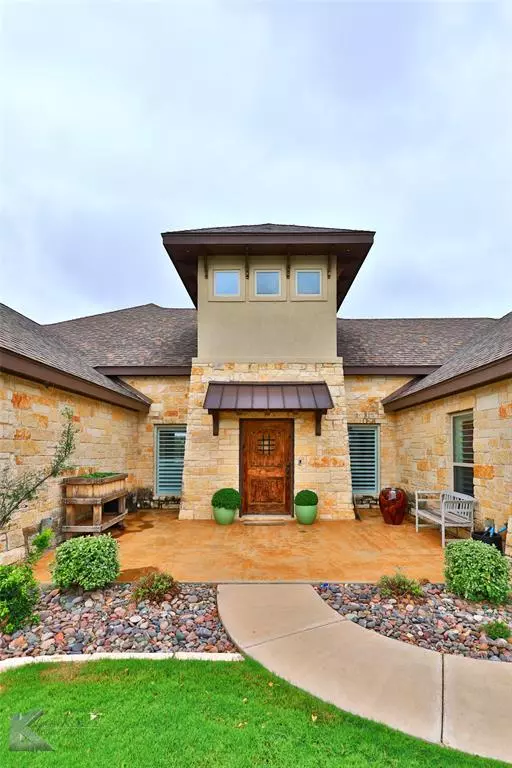$675,000
For more information regarding the value of a property, please contact us for a free consultation.
5 Beds
3 Baths
2,958 SqFt
SOLD DATE : 03/20/2024
Key Details
Property Type Single Family Home
Sub Type Single Family Residence
Listing Status Sold
Purchase Type For Sale
Square Footage 2,958 sqft
Price per Sqft $228
Subdivision Estates/Pack Saddle Crk Sec 2
MLS Listing ID 20450832
Sold Date 03/20/24
Style Ranch,Traditional
Bedrooms 5
Full Baths 3
HOA Fees $25/ann
HOA Y/N Mandatory
Year Built 2013
Annual Tax Amount $9,319
Lot Size 1.010 Acres
Acres 1.01
Property Description
Sophistication, style & comfort combine in this home nestled in an exclusive & highly sought-after neighborhood just outside the city limits yet minutes from town! Ideally situated on a sprawling & private cul-de-sac lot, guests are greeted by a welcoming courtyard, setting the tone for the elegance that awaits within. Open-concept design centers around a meticulously crafted chef's kitchen with double ovens, dual islands, farm sink & breakfast bar, the heart of the home for those who love culinary artistry & entertaining. The master retreat is a sanctuary of its own, boasting elegant ceiling details that add grandeur to the space plus well equipped en-suite bath provides ultimate relaxation. Privacy in mind, split floor plan separates the secondary rooms that share Hollywood-style bath. Dedicated guest wing + 2nd living; media, playroom or a teen suite! Entertainers dream yard boasts outdoor kitchen & fireplace, an ideal spot for BBQs & watching the game. An opulent lifestyle awaits!
Location
State TX
County Taylor
Direction From FM 1750, west on Prosperity, north on Turkey Creek, home on west side of culdesac
Rooms
Dining Room 1
Interior
Interior Features Built-in Features, Cable TV Available, Chandelier, Decorative Lighting, Double Vanity, Flat Screen Wiring, Granite Counters, High Speed Internet Available, Kitchen Island, Open Floorplan, Walk-In Closet(s), Wired for Data, Other, In-Law Suite Floorplan
Heating Central, Electric, Fireplace(s), Heat Pump
Cooling Ceiling Fan(s), Central Air, Electric
Flooring Carpet, Wood
Fireplaces Number 2
Fireplaces Type Wood Burning
Appliance Built-in Gas Range, Commercial Grade Vent, Dishwasher, Disposal
Heat Source Central, Electric, Fireplace(s), Heat Pump
Laundry Electric Dryer Hookup, Utility Room, Full Size W/D Area, Washer Hookup, Other
Exterior
Exterior Feature Attached Grill, Barbecue, Courtyard, Covered Deck, Covered Patio/Porch, Lighting, Outdoor Grill, Outdoor Kitchen, Outdoor Living Center
Garage Spaces 3.0
Fence Wood
Utilities Available Asphalt, Cable Available, Co-op Electric, Community Mailbox, Electricity Connected, Individual Water Meter, Outside City Limits, Phone Available, Private Sewer, Septic, Underground Utilities
Roof Type Composition
Parking Type Garage Double Door, Garage Single Door, Additional Parking, Concrete, Direct Access, Driveway, Garage, Garage Door Opener, Garage Faces Side, Lighted, Oversized
Total Parking Spaces 3
Garage Yes
Building
Lot Description Interior Lot, Landscaped, Lrg. Backyard Grass, Sprinkler System
Story One
Foundation Slab
Level or Stories One
Structure Type Rock/Stone,Stucco
Schools
Elementary Schools Wylie East
High Schools Wylie
School District Wylie Isd, Taylor Co.
Others
Restrictions Deed,Development
Ownership Of Record
Acceptable Financing Cash, Conventional, FHA, VA Loan
Listing Terms Cash, Conventional, FHA, VA Loan
Financing Conventional
Special Listing Condition Deed Restrictions
Read Less Info
Want to know what your home might be worth? Contact us for a FREE valuation!

Our team is ready to help you sell your home for the highest possible price ASAP

©2024 North Texas Real Estate Information Systems.
Bought with Britni McBride • Sendero Properties, LLC
GET MORE INFORMATION

REALTOR® | Lic# 0598866






