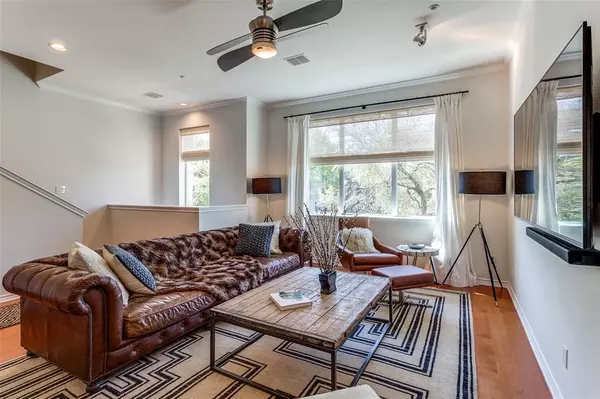$725,000
For more information regarding the value of a property, please contact us for a free consultation.
2 Beds
3 Baths
2,187 SqFt
SOLD DATE : 04/19/2024
Key Details
Property Type Condo
Sub Type Condominium
Listing Status Sold
Purchase Type For Sale
Square Footage 2,187 sqft
Price per Sqft $331
Subdivision Brighton Lofts South Condo
MLS Listing ID 20564520
Sold Date 04/19/24
Style Traditional
Bedrooms 2
Full Baths 2
Half Baths 1
HOA Fees $401/mo
HOA Y/N Mandatory
Year Built 2001
Lot Size 0.804 Acres
Acres 0.804
Property Description
This smashing home, in move-in condition, has a new custom designed cook’s kitchen with all the bells and whistles, including custom cabinetry, quartz counter-tops, polished marble backsplash, gas cooking, wine fridge and a spacious pantry. A meticulously maintained row house, recent improvements include all new interior paint and hardware and sisal weave stair runners and carpet. The designer guest bath offers polished marble flooring, custom vanity and grass cloth wall paper. The perfect Uptown location, three short blocks from the Katy Trail and 2.5 blocks from Knox Henderson shopping and dining, this Brighton Lofts Condominiums residence is immaculately maintained and landscaped. Facing a treed parkway along McKinney, the three level row house has a distinguished stone faced exterior. Ample guest parking is just steps away.
Location
State TX
County Dallas
Direction From Fitzhugh Ave take McKinney Ave north, property will be on the right. Visitor parking is on the right as you pull into the driveway off of McKinney Ave.
Rooms
Dining Room 1
Interior
Interior Features Built-in Wine Cooler, Decorative Lighting, Double Vanity, Eat-in Kitchen, Pantry, Walk-In Closet(s)
Heating Central
Cooling Central Air
Flooring Carpet, Ceramic Tile, Wood
Appliance Dishwasher, Gas Range, Microwave, Vented Exhaust Fan
Heat Source Central
Laundry Electric Dryer Hookup, Utility Room, Full Size W/D Area, Washer Hookup
Exterior
Exterior Feature Balcony
Garage Spaces 2.0
Utilities Available City Sewer, City Water, Curbs, Sidewalk
Roof Type Composition
Parking Type Garage Single Door, Alley Access, Epoxy Flooring, Side By Side, Storage
Total Parking Spaces 2
Garage Yes
Building
Story Three Or More
Foundation Slab
Level or Stories Three Or More
Structure Type Brick
Schools
Elementary Schools Milam
Middle Schools Spence
High Schools North Dallas
School District Dallas Isd
Others
Ownership Francis & Sarah Myers
Acceptable Financing Cash, Conventional
Listing Terms Cash, Conventional
Financing Cash
Read Less Info
Want to know what your home might be worth? Contact us for a FREE valuation!

Our team is ready to help you sell your home for the highest possible price ASAP

©2024 North Texas Real Estate Information Systems.
Bought with Nanette Love • Keller Williams Realty
GET MORE INFORMATION

REALTOR® | Lic# 0598866






