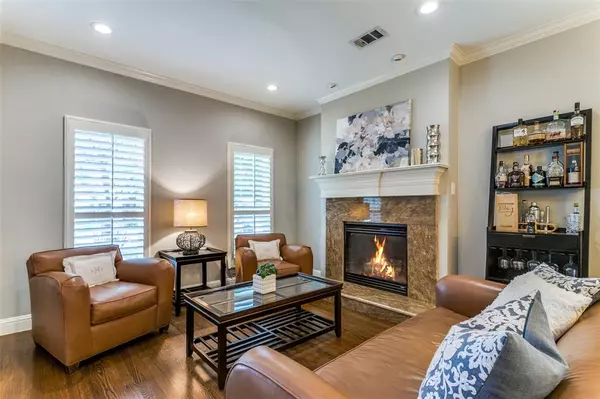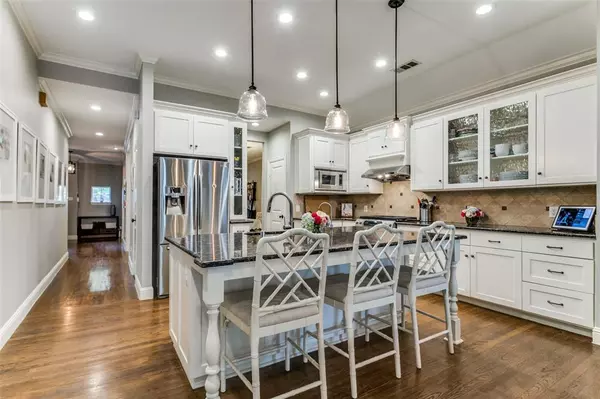$1,345,000
For more information regarding the value of a property, please contact us for a free consultation.
3 Beds
3 Baths
2,528 SqFt
SOLD DATE : 05/14/2024
Key Details
Property Type Single Family Home
Sub Type Single Family Residence
Listing Status Sold
Purchase Type For Sale
Square Footage 2,528 sqft
Price per Sqft $532
Subdivision Idlewild Acres Sec 04
MLS Listing ID 20588345
Sold Date 05/14/24
Bedrooms 3
Full Baths 2
Half Baths 1
HOA Y/N None
Year Built 1949
Annual Tax Amount $20,902
Lot Size 7,492 Sqft
Acres 0.172
Property Description
Wonderfully updated and expanded cottage in Devonshire! Bright, open floorplan features hardwoods throughout, with formals at entrance leading to a kitchen with large island and breakfast bar open to family room with vaulted ceilings. Spacious master retreat with lovely bath and large closet, plus 2 secondary bedrooms each with ample closet space, as well as an office. Covered patio opens to grassy play yard, detached 2 car garage and automatic gate in the back. A perfect floorplan in a lovely area walkable to Eatzi's, Trader Joe's, and shops and restaurants in Inwood Village, less than a mile to Providence, Saint Michael Episcopal and Christ the King schools, and just a few minutes to Downtown Dallas and Love Field airport.
Buyer and Buyers agent should verify all MLS information listed including size and schools.
Location
State TX
County Dallas
Direction From Trader Joes, head east on Lovers Lane. Turn north on Devonshire, then turn right onto Amherst. Home is at the end of the block on the left.
Rooms
Dining Room 1
Interior
Interior Features Eat-in Kitchen, Kitchen Island, Pantry, Vaulted Ceiling(s), Walk-In Closet(s)
Heating Central
Cooling Central Air
Flooring Tile, Wood
Fireplaces Number 1
Fireplaces Type Living Room
Appliance Dishwasher, Disposal
Heat Source Central
Laundry Full Size W/D Area
Exterior
Garage Spaces 2.0
Fence Wood
Utilities Available City Sewer, City Water, Curbs
Roof Type Composition
Parking Type Garage Double Door, Alley Access
Total Parking Spaces 2
Garage Yes
Building
Story One
Foundation Pillar/Post/Pier
Level or Stories One
Schools
Elementary Schools Williams
Middle Schools Cary
High Schools Jefferson
School District Dallas Isd
Others
Ownership See Tax
Acceptable Financing Cash, Conventional, Not Assumable, Other
Listing Terms Cash, Conventional, Not Assumable, Other
Financing Cash
Read Less Info
Want to know what your home might be worth? Contact us for a FREE valuation!

Our team is ready to help you sell your home for the highest possible price ASAP

©2024 North Texas Real Estate Information Systems.
Bought with Michelle Davis • Briggs Freeman Sotheby's Int'l
GET MORE INFORMATION

REALTOR® | Lic# 0598866






