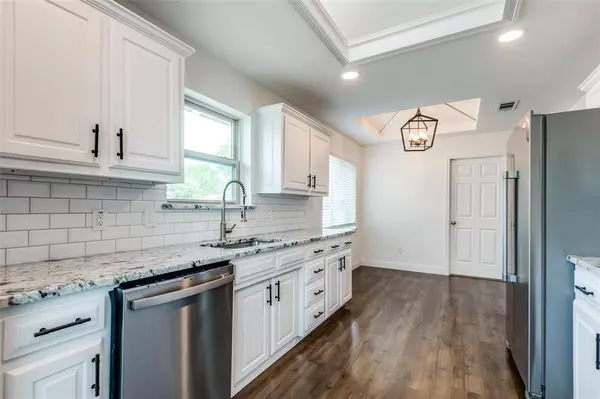$595,000
For more information regarding the value of a property, please contact us for a free consultation.
3 Beds
2 Baths
1,985 SqFt
SOLD DATE : 05/17/2024
Key Details
Property Type Single Family Home
Sub Type Single Family Residence
Listing Status Sold
Purchase Type For Sale
Square Footage 1,985 sqft
Price per Sqft $299
Subdivision Homestead Sec Ii
MLS Listing ID 20574766
Sold Date 05/17/24
Style Ranch
Bedrooms 3
Full Baths 2
HOA Y/N None
Year Built 1983
Annual Tax Amount $9,401
Lot Size 9,147 Sqft
Acres 0.21
Property Description
Welcome Home! This Stunning Custom Built Ranch-style home offers 3 Bed, 2 Bath, & a Backyard Oasis Perfect for Relaxation & Entertainment. Feat. Natural Light, Elegant Finishes, LVP Floors, A Cozy fireplace, Built-in Shelving &An Open Plan. The Stunning Kitchen feat. Granite Counters, SS Appliances &Soft Close Hinges. The Tranquil Bedrooms Include Walk-in Closets &the Lux Primary has Double French Doors Opening to the Fire Pit, & A Spa-like En-suite Bath. Highlights Include Designer Light Fixtures, No HOA, Fresh Paint &Carpet, Ring System, Re-Plastered Pool &Energy Efficient windows with 2'' blinds
Perched on a Quiet Cul-de-sac, Near Top-rated Schools & Trails, Nearby World-class Shopping, Restaurants, &Entertainment. Enjoy the Privacy & Tranquility of this Established Neighborhood.
Don't Miss The Opportunity to Make this Exceptional Plano Residence your own. Sellers Offering Home warranty and Quick-Move in.
Many items in the home are also listed for sale. OPEN HOUSE SAT 5-4 12-2pm
Location
State TX
County Collin
Community Curbs, Park, Playground, Sidewalks
Direction Take W Spring Creek Pkwy, Preston Rd and W Parker Rd to Virginia Dr Continue on Virginia Dr. Drive to Morgan Ct
Rooms
Dining Room 2
Interior
Interior Features Built-in Features, Decorative Lighting, Double Vanity, Granite Counters, Open Floorplan, Pantry, Walk-In Closet(s)
Heating Central
Cooling Ceiling Fan(s), Central Air
Flooring Carpet, Luxury Vinyl Plank
Fireplaces Number 1
Fireplaces Type Gas
Appliance Dishwasher, Disposal
Heat Source Central
Laundry Electric Dryer Hookup, Utility Room
Exterior
Garage Spaces 2.0
Fence Privacy
Pool In Ground
Community Features Curbs, Park, Playground, Sidewalks
Utilities Available City Sewer, City Water, Sidewalk
Roof Type Composition
Parking Type Garage Single Door, Alley Access, Epoxy Flooring, Garage, Garage Faces Rear
Total Parking Spaces 2
Garage Yes
Private Pool 1
Building
Lot Description Cul-De-Sac, Sprinkler System, Subdivision
Story One
Foundation Slab
Level or Stories One
Structure Type Brick
Schools
Elementary Schools Daffron
Middle Schools Robinson
High Schools Jasper
School District Plano Isd
Others
Ownership Public Records
Financing Conventional
Read Less Info
Want to know what your home might be worth? Contact us for a FREE valuation!

Our team is ready to help you sell your home for the highest possible price ASAP

©2024 North Texas Real Estate Information Systems.
Bought with Rachel Robertson • The Mosaic Agency, LLC
GET MORE INFORMATION

REALTOR® | Lic# 0598866






