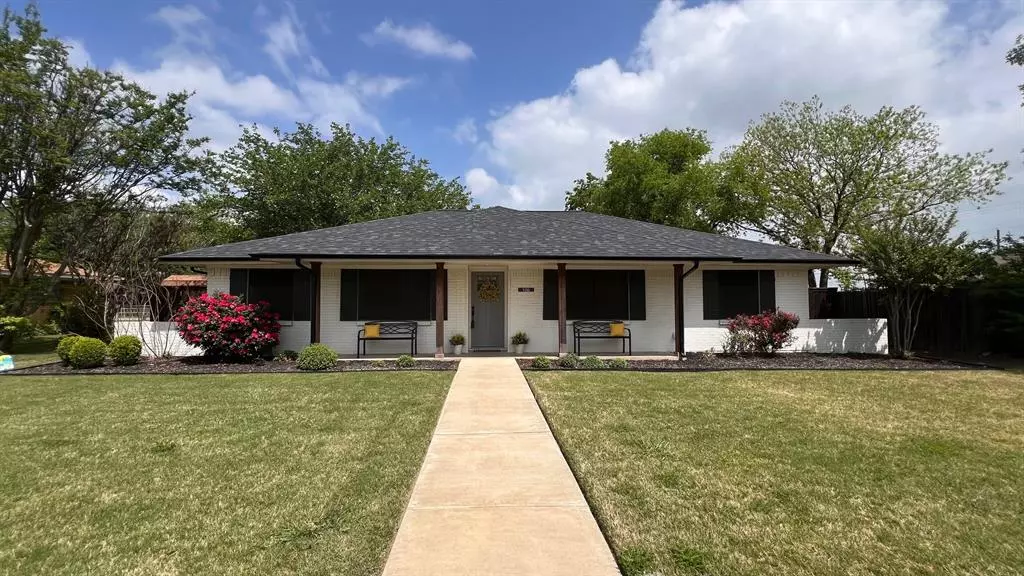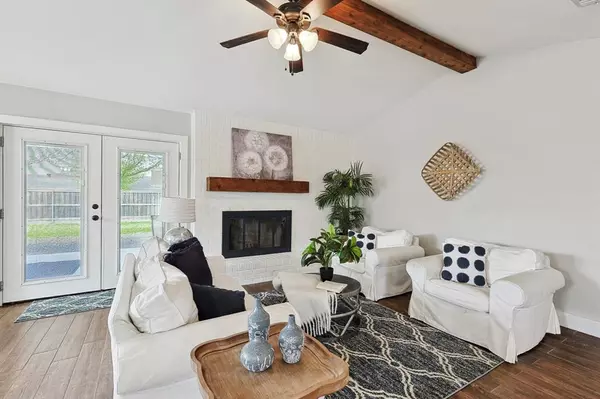$375,000
For more information regarding the value of a property, please contact us for a free consultation.
3 Beds
2 Baths
1,707 SqFt
SOLD DATE : 05/20/2024
Key Details
Property Type Single Family Home
Sub Type Single Family Residence
Listing Status Sold
Purchase Type For Sale
Square Footage 1,707 sqft
Price per Sqft $219
Subdivision Southpark #2
MLS Listing ID 20560569
Sold Date 05/20/24
Style Ranch
Bedrooms 3
Full Baths 2
HOA Y/N None
Year Built 1972
Annual Tax Amount $7,619
Lot Size 9,199 Sqft
Acres 0.2112
Lot Dimensions 80 X115
Property Description
Open House Saturday April 6th 1-3pm. Hello Gorgeous! This completely updated home in Midlothian is a must-see! The 3 bedroom 2 bath home offers an open floor plan for entertaining. The recently updated kitchen offers beautiful countertops, a large island, abundant storage, a gas range, stainless steel appliances, and much more. The primary ensuite bath has been updated and offers a large soaking tub and storage for styling tools. The beautiful backyard includes mature trees for shade and a large covered patio. The entire home offers ceramic tile throughout with NO carpet. In addition, the home has been updated with Spray Foam Insulation in the attic, a Tankless water heater, and a 21 SEER Variable 97% Efficiency HVAC Gas System.
Location
State TX
County Ellis
Direction Take 9th street to Hillcrest, 2nd home on north side.
Rooms
Dining Room 1
Interior
Interior Features Decorative Lighting, Eat-in Kitchen, Granite Counters, High Speed Internet Available, Kitchen Island, Open Floorplan, Pantry
Heating Central, ENERGY STAR Qualified Equipment, Fireplace(s), Heat Pump
Cooling Ceiling Fan(s), Central Air, ENERGY STAR Qualified Equipment
Flooring Ceramic Tile
Fireplaces Number 1
Fireplaces Type Brick, Gas Starter, Living Room, Raised Hearth, Wood Burning
Appliance Dishwasher, Disposal, Gas Range, Microwave, Plumbed For Gas in Kitchen, Tankless Water Heater
Heat Source Central, ENERGY STAR Qualified Equipment, Fireplace(s), Heat Pump
Laundry Utility Room, Full Size W/D Area, On Site
Exterior
Exterior Feature Covered Patio/Porch, Rain Gutters
Garage Spaces 2.0
Fence Back Yard, Fenced, High Fence, Privacy, Wood
Utilities Available City Sewer, City Water, Concrete, Curbs, Electricity Connected, Individual Gas Meter, Individual Water Meter, Sidewalk
Roof Type Composition
Parking Type Garage Single Door, Alley Access, Concrete, Garage Door Opener, Garage Faces Rear, Kitchen Level, Lighted, On Street, Side By Side
Total Parking Spaces 2
Garage Yes
Building
Lot Description Interior Lot, Landscaped, Level, Sprinkler System
Story One
Foundation Slab
Level or Stories One
Structure Type Brick
Schools
Elementary Schools Irvin
Middle Schools Frank Seale
High Schools Midlothian
School District Midlothian Isd
Others
Ownership Dana L Coomes
Acceptable Financing 1031 Exchange, Cash, FHA, USDA Loan, VA Loan
Listing Terms 1031 Exchange, Cash, FHA, USDA Loan, VA Loan
Financing FHA
Special Listing Condition Aerial Photo, Res. Service Contract, Survey Available
Read Less Info
Want to know what your home might be worth? Contact us for a FREE valuation!

Our team is ready to help you sell your home for the highest possible price ASAP

©2024 North Texas Real Estate Information Systems.
Bought with Jessie Rittenhouse • CENTURY 21 JUDGE FITE CO.
GET MORE INFORMATION

REALTOR® | Lic# 0598866






