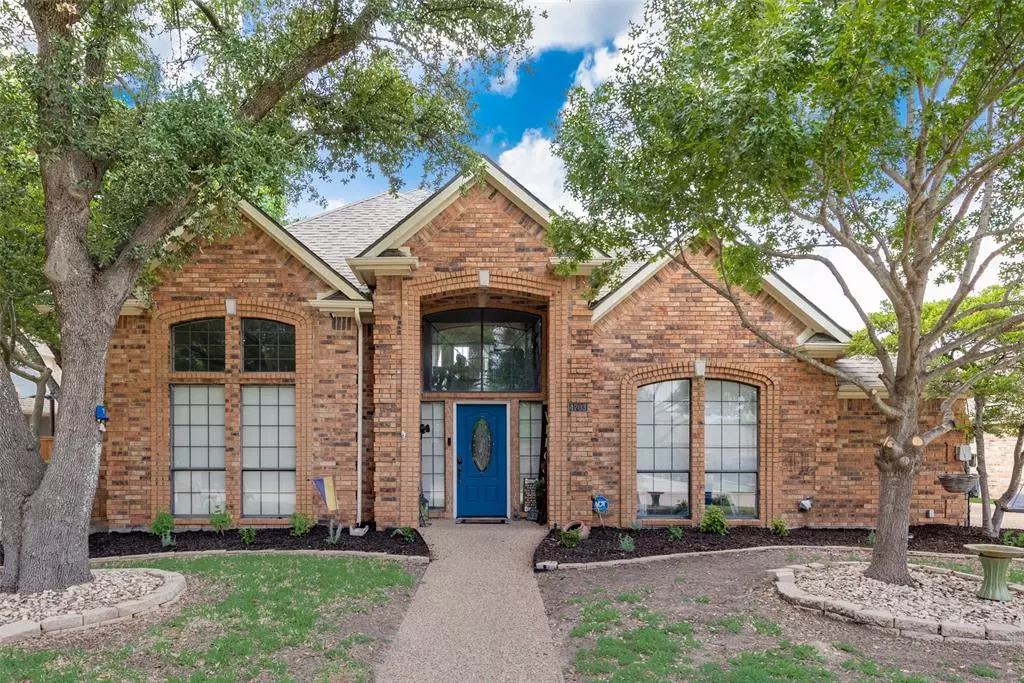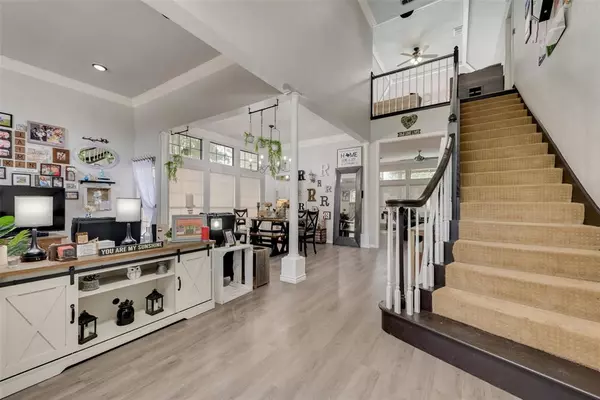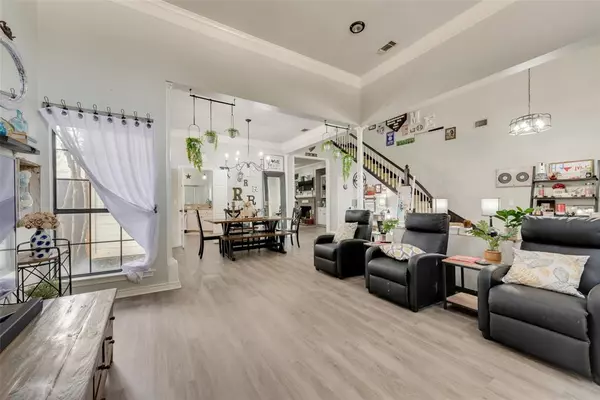$585,000
For more information regarding the value of a property, please contact us for a free consultation.
4 Beds
3 Baths
2,573 SqFt
SOLD DATE : 06/17/2024
Key Details
Property Type Single Family Home
Sub Type Single Family Residence
Listing Status Sold
Purchase Type For Sale
Square Footage 2,573 sqft
Price per Sqft $227
Subdivision Meadow Ridge Ph I
MLS Listing ID 20612437
Sold Date 06/17/24
Style Traditional
Bedrooms 4
Full Baths 3
HOA Fees $72/ann
HOA Y/N Mandatory
Year Built 1988
Annual Tax Amount $7,603
Lot Size 9,147 Sqft
Acres 0.21
Property Description
4 bedroom, 3 full bath home with Pool and large yard in the heart of Stonebridge Ranch in McKinney. This home features an open layout, luxury vinyl plank flooring, three large living spaces, remodeled kitchen, large yard with a pool, primary bedroom downstairs and additional full bath and bedroom down. Two fireplaces, one in main family room and one in primary bedroom. Loft area upstairs as well as a balcony off loft area. Additional two bedrooms and bath upstairs. Just a block way from Nora Haney Park and golf course. Access to full use of facilities within Stonebridge Ranch. Downstairs AC replaced in 2022, Booster Pump on pool replaced 2021, Dishwasher replaced 2022. Priced to sell! A below market interest rate is ALREADY locked in for this property for qualifying buyers through a List and Lock program!
Location
State TX
County Collin
Direction North on Lake Forest from 121, right on N Meadow Ridge Circle, home on left
Rooms
Dining Room 2
Interior
Interior Features Cable TV Available, Cathedral Ceiling(s), Decorative Lighting, Eat-in Kitchen, Granite Counters, High Speed Internet Available, Loft, Open Floorplan, Pantry, Smart Home System, Walk-In Closet(s), Wet Bar
Heating Electric
Cooling Electric, Zoned
Flooring Carpet, Laminate, Luxury Vinyl Plank
Fireplaces Number 2
Fireplaces Type Double Sided, Family Room, Gas, Gas Logs, Gas Starter, Master Bedroom, Wood Burning
Appliance Dishwasher, Disposal, Electric Cooktop, Gas Water Heater, Microwave, Washer
Heat Source Electric
Exterior
Exterior Feature Balcony, Covered Patio/Porch, Rain Gutters
Garage Spaces 2.0
Fence Wood
Pool In Ground, Outdoor Pool, Pool Sweep
Utilities Available Cable Available, City Sewer, City Water, Curbs
Roof Type Composition
Parking Type Garage Double Door, Garage, Garage Faces Side
Total Parking Spaces 2
Garage Yes
Private Pool 1
Building
Lot Description Interior Lot, Lrg. Backyard Grass, Many Trees
Story Two
Foundation Slab
Level or Stories Two
Structure Type Brick
Schools
Elementary Schools Glenoaks
Middle Schools Dowell
High Schools Mckinney Boyd
School District Mckinney Isd
Others
Ownership Jeff Robertson
Acceptable Financing Cash, Conventional, FHA, VA Loan
Listing Terms Cash, Conventional, FHA, VA Loan
Financing Conventional
Read Less Info
Want to know what your home might be worth? Contact us for a FREE valuation!

Our team is ready to help you sell your home for the highest possible price ASAP

©2024 North Texas Real Estate Information Systems.
Bought with Wilson Roberts • INC Realty, LLC
GET MORE INFORMATION

REALTOR® | Lic# 0598866






