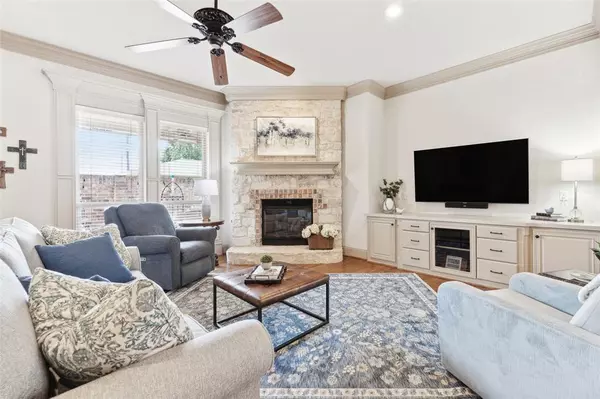$649,500
For more information regarding the value of a property, please contact us for a free consultation.
3 Beds
3 Baths
2,451 SqFt
SOLD DATE : 06/19/2024
Key Details
Property Type Single Family Home
Sub Type Single Family Residence
Listing Status Sold
Purchase Type For Sale
Square Footage 2,451 sqft
Price per Sqft $264
Subdivision Fairmont Villas Add
MLS Listing ID 20631752
Sold Date 06/19/24
Style Ranch,Traditional
Bedrooms 3
Full Baths 2
Half Baths 1
HOA Fees $125/ann
HOA Y/N Mandatory
Year Built 2005
Annual Tax Amount $9,325
Lot Size 4,965 Sqft
Acres 0.114
Property Description
Immaculate and meticulously maintained villa-patio home nestled in a sought-after neighborhood on a peaceful cul-de-sac. This stunning residence boasts pristine hardwood floors, solid core doors, and exquisite millwork throughout. The functional layout includes split bedrooms, with one currently serving as a study that opens to a charming front patio for quiet evenings. This home is filled with luxurious extras, featuring a gourmet kitchen with a gas range, double oven, walk-in pantry, and granite countertops. The primary bedroom offers a sitting area, spacious bath w-double sinks, and a fabulous walk-in closet complete with built-ins. The list of amenities goes on, showcasing a 3-car garage with a tandem design & built-in storage solutions. Modern updates are found throughout the property, including a cozy outdoor patio with a built-in fireplace for entertaining or relaxation. The fabulous landscape features astroturf & beautiful plantings, making this home truly a lock&leave oasis.
Location
State TX
County Tarrant
Direction 121, West on Cheeksparger south on Fairmont Court
Rooms
Dining Room 2
Interior
Interior Features Cable TV Available, Chandelier, Decorative Lighting, Flat Screen Wiring, Granite Counters, High Speed Internet Available, Kitchen Island, Open Floorplan, Sound System Wiring, Vaulted Ceiling(s), Walk-In Closet(s), Wired for Data
Cooling Ceiling Fan(s), Electric
Fireplaces Number 2
Fireplaces Type Gas Logs, Gas Starter, Great Room, Outside
Appliance Built-in Gas Range, Dishwasher, Disposal, Gas Cooktop, Gas Range, Gas Water Heater, Microwave, Double Oven, Vented Exhaust Fan, Other
Laundry Electric Dryer Hookup
Exterior
Exterior Feature Built-in Barbecue, Covered Patio/Porch, Gas Grill, Rain Gutters, Lighting, Outdoor Living Center
Garage Spaces 3.0
Fence Brick, Metal, Wrought Iron
Utilities Available City Sewer, City Water, Curbs, Sidewalk
Roof Type Composition
Parking Type Garage Door Opener, Garage Faces Rear
Total Parking Spaces 3
Garage Yes
Building
Lot Description Cul-De-Sac, Landscaped, Sprinkler System, Subdivision
Story One
Foundation Slab
Level or Stories One
Structure Type Brick
Schools
Elementary Schools Meadowcrk
High Schools Trinity
School District Hurst-Euless-Bedford Isd
Others
Ownership owner of record
Acceptable Financing Cash, Conventional, FHA, Other
Listing Terms Cash, Conventional, FHA, Other
Financing Cash
Read Less Info
Want to know what your home might be worth? Contact us for a FREE valuation!

Our team is ready to help you sell your home for the highest possible price ASAP

©2024 North Texas Real Estate Information Systems.
Bought with Ariel Brown • Engel & Volkers Dallas Park Cities
GET MORE INFORMATION

REALTOR® | Lic# 0598866






