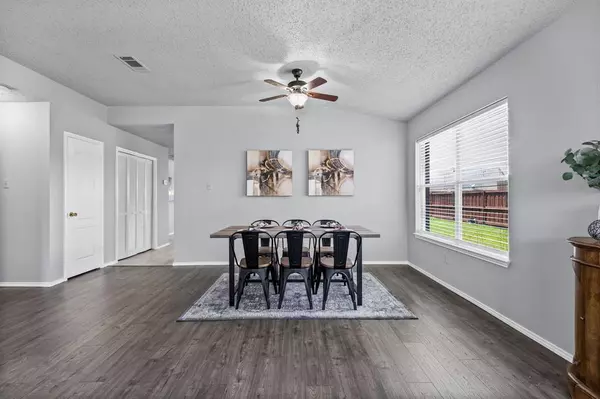$405,000
For more information regarding the value of a property, please contact us for a free consultation.
3 Beds
2 Baths
1,781 SqFt
SOLD DATE : 06/28/2024
Key Details
Property Type Single Family Home
Sub Type Single Family Residence
Listing Status Sold
Purchase Type For Sale
Square Footage 1,781 sqft
Price per Sqft $227
Subdivision Allen North Add Ph Three
MLS Listing ID 20611195
Sold Date 06/28/24
Style Traditional
Bedrooms 3
Full Baths 2
HOA Y/N None
Year Built 1998
Annual Tax Amount $5,475
Lot Size 8,712 Sqft
Acres 0.2
Property Description
Back on market no fault to seller. Buyer got cold feet. NO HOA! This spacious 3 bed, 2 bath single story home boasts an open layout loaded with natural light, creating an inviting & cozy atmosphere. Recently updated, this home features fresh interior & exterior paint from December 2023, along with new flooring throughout for a modern touch. A brand-new roof & AC unit were installed in October 2023, ensuring comfort and peace of mind for years to come. The large fenced in yard is great for entertaining on these summer evenings & serves as a blank canvas for your backyard oasis! Move-in ready, this home exudes a like-new feel with its cleanliness & attention to detail. As an added bonus, the refrigerator, washer & dryer are included, making settling in a breeze. Located in a prime area of Allen, enjoy the convenience of being within walking distance to schools, Kroger, Walmart, and H.E.B, making daily errands a breeze. Info deemed reliable, not guaranteed. Agents & buyers to verify.
Location
State TX
County Collin
Direction See GPS
Rooms
Dining Room 1
Interior
Interior Features Cable TV Available, Decorative Lighting, Eat-in Kitchen, Flat Screen Wiring, High Speed Internet Available, Open Floorplan, Walk-In Closet(s)
Fireplaces Number 1
Fireplaces Type Living Room
Appliance Dishwasher, Disposal, Gas Range, Microwave
Exterior
Garage Spaces 2.0
Utilities Available Alley, City Sewer, City Water
Parking Type Garage, Garage Faces Front
Total Parking Spaces 2
Garage Yes
Building
Story One
Level or Stories One
Schools
Elementary Schools Olson
Middle Schools Curtis
High Schools Allen
School District Allen Isd
Others
Ownership see history
Acceptable Financing Cash, Contract, Conventional, FHA, VA Loan
Listing Terms Cash, Contract, Conventional, FHA, VA Loan
Financing Cash
Read Less Info
Want to know what your home might be worth? Contact us for a FREE valuation!

Our team is ready to help you sell your home for the highest possible price ASAP

©2024 North Texas Real Estate Information Systems.
Bought with Dee Hays • RE/MAX Town & Country
GET MORE INFORMATION

REALTOR® | Lic# 0598866






