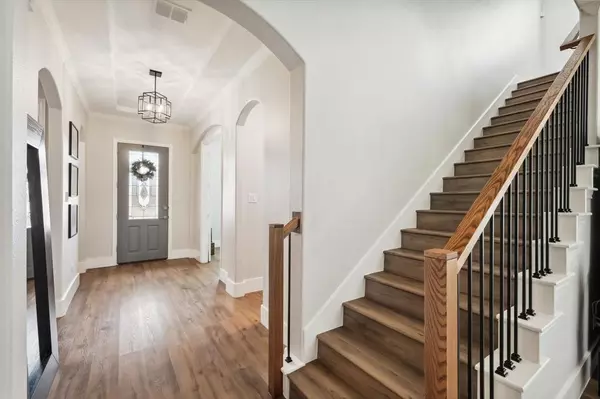$629,000
For more information regarding the value of a property, please contact us for a free consultation.
3 Beds
3 Baths
2,589 SqFt
SOLD DATE : 06/21/2024
Key Details
Property Type Single Family Home
Sub Type Single Family Residence
Listing Status Sold
Purchase Type For Sale
Square Footage 2,589 sqft
Price per Sqft $242
Subdivision Waters Edge Ph 2
MLS Listing ID 20547518
Sold Date 06/21/24
Style Traditional
Bedrooms 3
Full Baths 2
Half Baths 1
HOA Fees $145/ann
HOA Y/N Mandatory
Year Built 2016
Annual Tax Amount $11,442
Lot Size 0.344 Acres
Acres 0.344
Property Description
Imagine experiencing natural light from literally every room in the house accented by thoughtful upgrades that add to the luxurious feeling throughout the home In the last two years that the owners have lived here, they have literally replaced everything in the home, with large scale upgrades throughout.
Enjoy the continuous floor throughout the entire home. No expense was spared as they sought to improve and upgrade the home to a more modern feeling. A highlight of all of the upgrades would be the modern floor to ceiling fireplace surround with electric fireplace that heats. They also installed a 10-year aquasana water filtration system for the entire home. Enjoy the large 9-foot sliding glass Anderson door to the patio.
Even the staircase was upgraded with a white oak, handrail, and posts. With wrought iron, balusters, custom-made for the staircase.
As you tour the home. You will be impressed as it has a new home feel. Three-car garage with suspended and closet storage.
Location
State TX
County Dallas
Community Club House, Community Pool, Curbs, Gated, Park, Sidewalks
Direction IMPORTANT Your GPS will take you to a gate you cannot open. The Main gate is on Liberty Grove rd about .25 miles East of Dalrock. The entrance will be on your right.
Rooms
Dining Room 2
Interior
Interior Features Built-in Features, Cable TV Available, Cathedral Ceiling(s), Chandelier, Decorative Lighting, Eat-in Kitchen, Flat Screen Wiring, Granite Counters, High Speed Internet Available, Kitchen Island, Open Floorplan, Pantry, Sound System Wiring, Vaulted Ceiling(s), Walk-In Closet(s), Wired for Data
Heating Central, Natural Gas
Cooling Ceiling Fan(s), Central Air, Electric
Flooring Luxury Vinyl Plank
Fireplaces Number 1
Fireplaces Type Electric, Heatilator
Equipment Irrigation Equipment
Appliance Dishwasher, Disposal, Gas Cooktop, Gas Water Heater, Microwave, Double Oven, Plumbed For Gas in Kitchen, Water Filter
Heat Source Central, Natural Gas
Laundry Electric Dryer Hookup, Gas Dryer Hookup, Full Size W/D Area
Exterior
Exterior Feature Covered Patio/Porch, Rain Gutters, Private Entrance
Garage Spaces 3.0
Fence Privacy, Wood
Community Features Club House, Community Pool, Curbs, Gated, Park, Sidewalks
Utilities Available City Sewer, City Water
Roof Type Composition
Parking Type Garage Double Door, Garage Single Door, Additional Parking, Concrete, Garage Door Opener, Garage Faces Front, Garage Faces Side, Lighted
Total Parking Spaces 3
Garage Yes
Building
Lot Description Interior Lot, Irregular Lot, Landscaped, Lrg. Backyard Grass, Sprinkler System
Story Two
Foundation Slab
Level or Stories Two
Structure Type Brick,Rock/Stone
Schools
Elementary Schools Choice Of School
Middle Schools Choice Of School
High Schools Choice Of School
School District Garland Isd
Others
Restrictions Deed
Ownership See Tax
Acceptable Financing Cash, Conventional, FHA, VA Loan
Listing Terms Cash, Conventional, FHA, VA Loan
Financing Conventional
Special Listing Condition Aerial Photo, Survey Available
Read Less Info
Want to know what your home might be worth? Contact us for a FREE valuation!

Our team is ready to help you sell your home for the highest possible price ASAP

©2024 North Texas Real Estate Information Systems.
Bought with Anna Harris • Local Realty Agency
GET MORE INFORMATION

REALTOR® | Lic# 0598866






