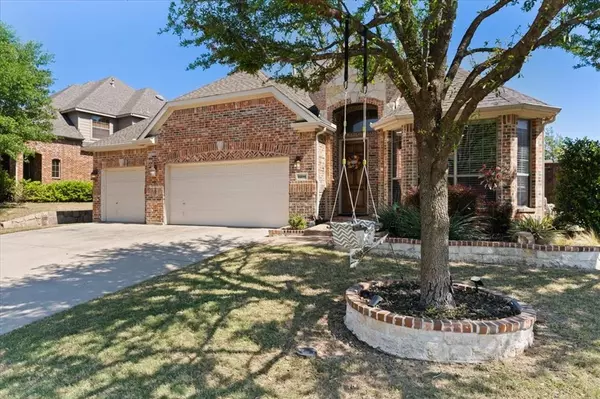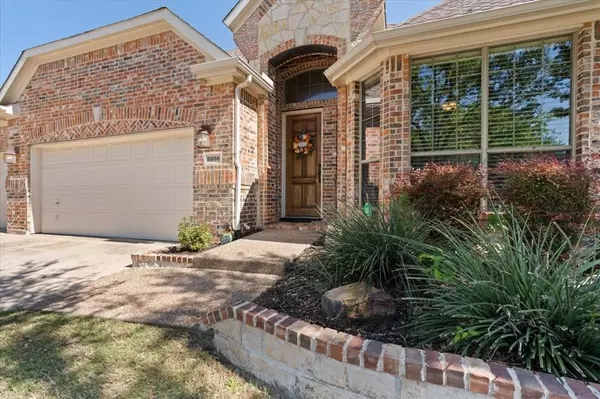$658,500
For more information regarding the value of a property, please contact us for a free consultation.
3 Beds
3 Baths
2,838 SqFt
SOLD DATE : 07/02/2024
Key Details
Property Type Single Family Home
Sub Type Single Family Residence
Listing Status Sold
Purchase Type For Sale
Square Footage 2,838 sqft
Price per Sqft $232
Subdivision Ridgecrest Ph Ii
MLS Listing ID 20582440
Sold Date 07/02/24
Style Traditional
Bedrooms 3
Full Baths 3
HOA Fees $65/ann
HOA Y/N Mandatory
Year Built 2006
Annual Tax Amount $8,895
Lot Size 9,583 Sqft
Acres 0.22
Property Description
Welcome to this lovely Drees built home nestled on a quiet, cul-de-sac lot in Ridgecrest. This desirable floor plan was designed with entertaining in mind with an open concept living room, kitchen and breakfast area. Gather with friends and family in the inviting living room highlighted by a beautiful fireplace and built-in entertainment cabinet. Utilize your culinary skills in the gourmet kitchen featuring Whirlpool stainless steel appliances, dual ovens and microwave (2022), 5 burner gas cook-top, granite counter-tops and ample prep space. French doors lead to a wonderful study off the living area. The third bedroom with ensuite bath is located upstairs along with an expansive game room. Experience pure luxury in your private outdoor oasis complete with a sparkling pool with a tranquil waterfall, pergola with a built-in Weber grill, and plenty of grass space for kids and pets to enjoy! Sprinkler system, security, 3 car garage. A must see!
Location
State TX
County Collin
Community Community Pool, Community Sprinkler, Curbs, Jogging Path/Bike Path, Sidewalks
Direction Stonebridge Pkwy right on Habersham, left on Country Ridge, right on Hidden Springs to Hawk Hill.
Rooms
Dining Room 2
Interior
Interior Features Cable TV Available, Decorative Lighting, Double Vanity, Granite Counters, High Speed Internet Available, Open Floorplan, Pantry, Sound System Wiring, Walk-In Closet(s)
Heating Central, Natural Gas, Zoned
Cooling Ceiling Fan(s), Central Air, Electric, Zoned
Flooring Carpet, Ceramic Tile, Luxury Vinyl Plank
Fireplaces Number 1
Fireplaces Type Gas Starter, Living Room, Wood Burning
Appliance Dishwasher, Disposal, Gas Cooktop, Microwave, Double Oven
Heat Source Central, Natural Gas, Zoned
Laundry Full Size W/D Area, Washer Hookup
Exterior
Exterior Feature Covered Patio/Porch, Rain Gutters, Outdoor Grill, Outdoor Living Center, Private Yard
Garage Spaces 3.0
Fence Back Yard, Rock/Stone, Wood
Pool Fenced, Gunite, In Ground, Pool Sweep, Private, Waterfall
Community Features Community Pool, Community Sprinkler, Curbs, Jogging Path/Bike Path, Sidewalks
Utilities Available All Weather Road, Cable Available, City Sewer, City Water, Concrete, Curbs, Electricity Available, Electricity Connected, Individual Gas Meter, Individual Water Meter, Natural Gas Available, Phone Available, Sidewalk
Roof Type Composition
Parking Type Garage Door Opener, Garage Faces Front
Total Parking Spaces 3
Garage Yes
Private Pool 1
Building
Lot Description Cul-De-Sac, Few Trees, Interior Lot, Landscaped, Sprinkler System, Subdivision
Story Two
Foundation Slab
Level or Stories Two
Structure Type Brick,Rock/Stone
Schools
Elementary Schools Lizzie Nell Cundiff Mcclure
Middle Schools Dr Jack Cockrill
High Schools Mckinney North
School District Mckinney Isd
Others
Ownership See Tax
Acceptable Financing Cash, Conventional, FHA, VA Loan
Listing Terms Cash, Conventional, FHA, VA Loan
Financing Cash
Read Less Info
Want to know what your home might be worth? Contact us for a FREE valuation!

Our team is ready to help you sell your home for the highest possible price ASAP

©2024 North Texas Real Estate Information Systems.
Bought with Cindy Peters • Compass RE Texas, LLC
GET MORE INFORMATION

REALTOR® | Lic# 0598866






