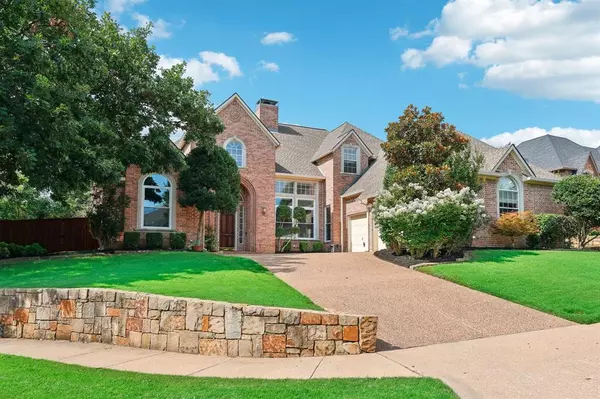$898,600
For more information regarding the value of a property, please contact us for a free consultation.
4 Beds
4 Baths
3,617 SqFt
SOLD DATE : 07/22/2024
Key Details
Property Type Single Family Home
Sub Type Single Family Residence
Listing Status Sold
Purchase Type For Sale
Square Footage 3,617 sqft
Price per Sqft $248
Subdivision Carriage Glenn At Bridlewood
MLS Listing ID 20658489
Sold Date 07/22/24
Style Traditional
Bedrooms 4
Full Baths 3
Half Baths 1
HOA Fees $92/ann
HOA Y/N Mandatory
Year Built 1997
Annual Tax Amount $14,150
Lot Size 0.263 Acres
Acres 0.263
Property Description
Make your wishes come true. A breathtaking home on a quiet cul de sac in the Bridlewood golf course community is waiting for you. A place where children can play at the many neighborhood amenities or walk to elementary or middle schools located within the community. Perhaps you’re ready for a game of tennis or a fun group splash at one of the community pools. Or you might chose to take a dip in the swim-spa oasis with a tranquil waterfall in your private ,heavily landscaped backyard. And then relax on the back patio.spacious living areas make home entertaining a breeze. The crisp white kitchen has soft close cabinets, granite countertops and top of the line Bosch appliances -a treat for the fussy cook. Close to DFW airport and major business centers but if you work from home the study with French doors, built in cabinets and bookshelves give you a great hideaway. Three zones of heat and air offer climate comfort throughout the home. Call for your private showing.
Location
State TX
County Denton
Community Club House, Community Pool, Curbs, Fitness Center, Golf, Greenbelt, Jogging Path/Bike Path, Playground, Pool, Sidewalks, Tennis Court(S)
Direction 2499 North to 1171. Turn left. Right on Auburn and right on Austin Court. Near the end of the cul de sac.
Rooms
Dining Room 2
Interior
Interior Features Decorative Lighting, Eat-in Kitchen, Granite Counters, High Speed Internet Available, Kitchen Island, Open Floorplan, Pantry, Walk-In Closet(s)
Heating Central, Natural Gas, Zoned
Cooling Ceiling Fan(s), Central Air, Electric, Zoned
Flooring Carpet, Tile, Wood
Fireplaces Number 1
Fireplaces Type Double Sided, Family Room, Living Room, See Through Fireplace
Appliance Dishwasher, Disposal, Gas Cooktop, Gas Water Heater, Microwave, Convection Oven, Plumbed For Gas in Kitchen, Vented Exhaust Fan
Heat Source Central, Natural Gas, Zoned
Laundry Electric Dryer Hookup, Utility Room, Full Size W/D Area
Exterior
Exterior Feature Covered Patio/Porch, Rain Gutters, Private Yard
Garage Spaces 3.0
Fence Wood
Pool Fenced, Gunite, Heated, In Ground, Outdoor Pool, Pump, Waterfall
Community Features Club House, Community Pool, Curbs, Fitness Center, Golf, Greenbelt, Jogging Path/Bike Path, Playground, Pool, Sidewalks, Tennis Court(s)
Utilities Available City Sewer, City Water, Concrete, Curbs, Sidewalk, Underground Utilities
Roof Type Composition
Parking Type Garage, Garage Door Opener, Garage Double Door, Garage Faces Side, Kitchen Level, Side By Side
Total Parking Spaces 3
Garage Yes
Private Pool 1
Building
Lot Description Cul-De-Sac, Interior Lot, Irregular Lot, Rolling Slope
Story Two
Foundation Slab
Level or Stories Two
Structure Type Brick
Schools
Elementary Schools Bridlewood
Middle Schools Clayton Downing
High Schools Marcus
School District Lewisville Isd
Others
Restrictions Deed
Ownership Marotta
Acceptable Financing Cash, Conventional, FHA, VA Loan
Listing Terms Cash, Conventional, FHA, VA Loan
Financing Conventional
Special Listing Condition Aerial Photo, Deed Restrictions
Read Less Info
Want to know what your home might be worth? Contact us for a FREE valuation!

Our team is ready to help you sell your home for the highest possible price ASAP

©2024 North Texas Real Estate Information Systems.
Bought with Russell Rhodes • Berkshire HathawayHS PenFed TX
GET MORE INFORMATION

REALTOR® | Lic# 0598866






