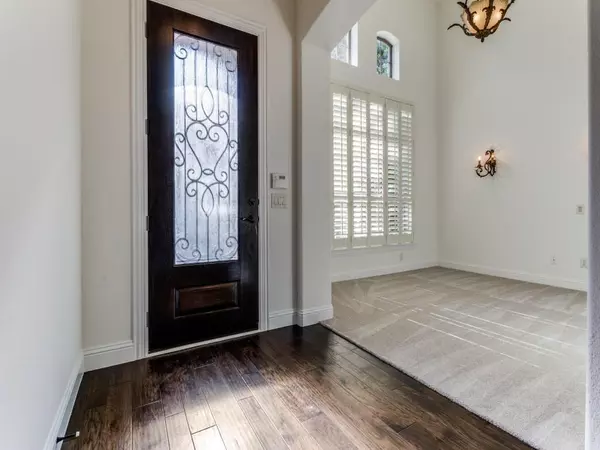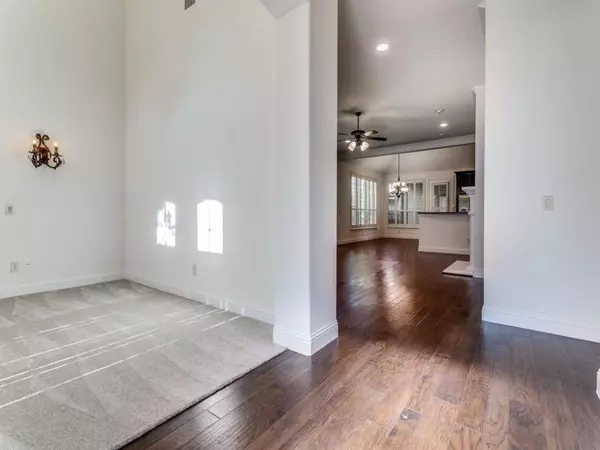$430,000
For more information regarding the value of a property, please contact us for a free consultation.
2 Beds
2 Baths
1,810 SqFt
SOLD DATE : 07/25/2024
Key Details
Property Type Townhouse
Sub Type Townhouse
Listing Status Sold
Purchase Type For Sale
Square Footage 1,810 sqft
Price per Sqft $237
Subdivision Settlement At Craig Ranch The
MLS Listing ID 20644062
Sold Date 07/25/24
Style Mediterranean
Bedrooms 2
Full Baths 2
HOA Fees $370/mo
HOA Y/N Mandatory
Year Built 2011
Annual Tax Amount $6,818
Lot Size 4,791 Sqft
Acres 0.11
Property Description
Luxurious single story end unit & former CB Jeni model home offering the perfect lock & leave lifestyle in The Settlement At Craig Ranch with high-end finish-outs & all the upgrades including wood flooring, plantation shutters, gorgeous light fixtures, new neutral paint & carpet, granite counters, stainless steel appliances, 5 burner gas cooktop, & double ovens! Lots of natural light fills the living spaces which boast 10 foot, 12 foot, & 16 foot ceilings! Covered patio, open courtyard, 2 car garage, & additional street parking! Incredible Craig Ranch amenities include pool, clubhouse, & park. HOA takes care of all exterior maintenance including roof, stucco, landscaping, watering, & mowing! Dr. Kenneth Cooper Park, LifeTime Fitness, & other wonderful resources located nearby!
Location
State TX
County Collin
Community Community Pool, Curbs, Greenbelt, Playground, Sidewalks
Direction See GPS
Rooms
Dining Room 1
Interior
Interior Features Built-in Features, Cable TV Available, Chandelier, Decorative Lighting, Double Vanity, Eat-in Kitchen, Granite Counters, High Speed Internet Available, Kitchen Island, Open Floorplan, Pantry, Walk-In Closet(s)
Heating Central, Fireplace(s), Natural Gas
Cooling Ceiling Fan(s), Central Air, Electric
Flooring Carpet, Ceramic Tile, Hardwood
Fireplaces Number 1
Fireplaces Type Family Room, Gas
Appliance Dishwasher, Disposal, Electric Oven, Gas Cooktop, Gas Water Heater, Microwave, Double Oven, Refrigerator
Heat Source Central, Fireplace(s), Natural Gas
Laundry Electric Dryer Hookup, Utility Room, Full Size W/D Area, Washer Hookup
Exterior
Exterior Feature Courtyard, Covered Patio/Porch, Rain Gutters
Garage Spaces 2.0
Fence Metal
Community Features Community Pool, Curbs, Greenbelt, Playground, Sidewalks
Utilities Available Cable Available, City Sewer, City Water, Concrete, Curbs, Individual Gas Meter, Individual Water Meter, Sidewalk, Underground Utilities
Roof Type Composition,Shingle
Parking Type Garage, Garage Door Opener, Garage Faces Rear, On Street
Total Parking Spaces 2
Garage Yes
Building
Lot Description Interior Lot, Landscaped, Sprinkler System, Subdivision
Story One
Foundation Slab
Level or Stories One
Structure Type Stone Veneer,Stucco
Schools
Elementary Schools Comstock
Middle Schools Scoggins
High Schools Emerson
School District Frisco Isd
Others
Ownership See Agent
Acceptable Financing Cash, Conventional, FHA, VA Loan
Listing Terms Cash, Conventional, FHA, VA Loan
Financing Cash
Read Less Info
Want to know what your home might be worth? Contact us for a FREE valuation!

Our team is ready to help you sell your home for the highest possible price ASAP

©2024 North Texas Real Estate Information Systems.
Bought with Frank Wang • DFW Home
GET MORE INFORMATION

REALTOR® | Lic# 0598866






