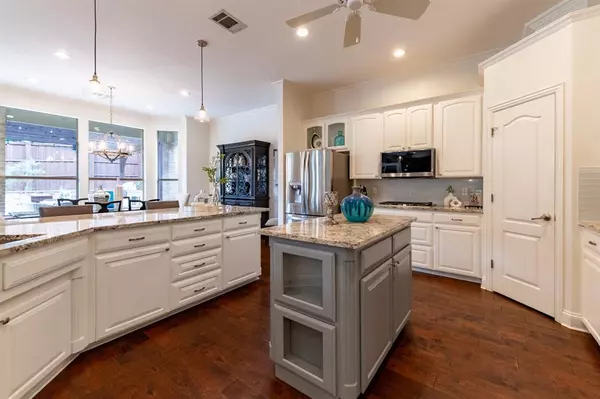$699,900
For more information regarding the value of a property, please contact us for a free consultation.
4 Beds
3 Baths
3,316 SqFt
SOLD DATE : 07/31/2024
Key Details
Property Type Single Family Home
Sub Type Single Family Residence
Listing Status Sold
Purchase Type For Sale
Square Footage 3,316 sqft
Price per Sqft $211
Subdivision Lakes Of Creekwood Add
MLS Listing ID 20622227
Sold Date 07/31/24
Style Traditional
Bedrooms 4
Full Baths 2
Half Baths 1
HOA Fees $75/ann
HOA Y/N Mandatory
Year Built 2004
Annual Tax Amount $12,755
Lot Size 10,497 Sqft
Acres 0.241
Property Description
Nestled in a serene neighborhood, this 4-bed, 2.5-bath home offers the perfect combination of tranquility & luxury. Step into the foyer that leads to downstairs living area, complete with stone fireplace & built-ins that add character. Natural light floods the room, creating a welcoming atmosphere. Entertain guests in the formal dining room, or enjoy casual meals in the breakfast room. The island kitchen boasts granite countertops, a tile backsplash, and a spacious pantry, making it a chefs dream. Retreat to the primary bedroom featuring a sitting area & ensuite bathroom with separate vanities and oversized shower. Upstairs, you'll find 2 well-appointed bedrooms with a jack & jill bathroom, offering privacy & convenience. A 4th bedroom downstairs can also serve an office, providing flexibility. Step outside to the backyard featuring a covered patio with ceiling fan for a space to unwind, while the outdoor living area with a built-in grill is perfect for hosting gatherings with family.
Location
State TX
County Tarrant
Community Lake
Direction From Hwy 287 exit Broad and go west. north on Cannon, east on Lake Creek, north on Greenhill, west on High Ridge.
Rooms
Dining Room 2
Interior
Interior Features Built-in Features, Cable TV Available, Decorative Lighting, Double Vanity, Granite Counters, Kitchen Island, Open Floorplan, Pantry, Vaulted Ceiling(s), Walk-In Closet(s)
Heating Central, Natural Gas
Cooling Ceiling Fan(s), Central Air, Electric
Flooring Carpet, Ceramic Tile, Wood
Fireplaces Number 1
Fireplaces Type Gas Logs, Gas Starter, Living Room, Stone
Appliance Dishwasher, Disposal, Electric Oven, Gas Cooktop, Gas Water Heater, Microwave, Double Oven
Heat Source Central, Natural Gas
Laundry Electric Dryer Hookup, Utility Room, Full Size W/D Area, Washer Hookup
Exterior
Exterior Feature Attached Grill, Balcony, Covered Patio/Porch, Rain Gutters, Outdoor Living Center
Garage Spaces 3.0
Fence Wood
Pool In Ground
Community Features Lake
Utilities Available City Sewer, City Water, Underground Utilities
Roof Type Composition
Parking Type Garage, Garage Door Opener, Garage Faces Side
Total Parking Spaces 3
Garage Yes
Private Pool 1
Building
Lot Description Cul-De-Sac, Few Trees, Interior Lot, Landscaped, Sprinkler System, Subdivision
Story Two
Foundation Slab
Level or Stories Two
Structure Type Brick,Rock/Stone
Schools
Elementary Schools Brown
Middle Schools Worley
High Schools Mansfield
School District Mansfield Isd
Others
Ownership Kenneth & Francine Bean
Acceptable Financing Cash, Conventional, FHA, VA Loan
Listing Terms Cash, Conventional, FHA, VA Loan
Financing Conventional
Special Listing Condition Survey Available
Read Less Info
Want to know what your home might be worth? Contact us for a FREE valuation!

Our team is ready to help you sell your home for the highest possible price ASAP

©2024 North Texas Real Estate Information Systems.
Bought with Amber Sustala • Williams Trew Real Estate
GET MORE INFORMATION

REALTOR® | Lic# 0598866






