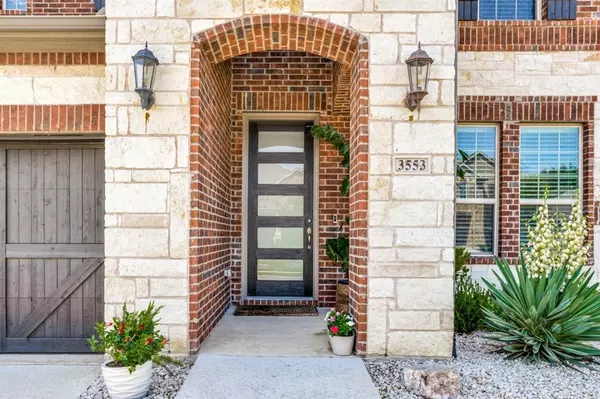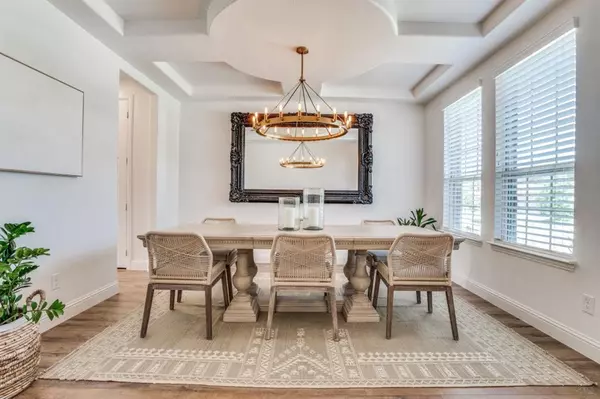$730,000
For more information regarding the value of a property, please contact us for a free consultation.
4 Beds
4 Baths
3,260 SqFt
SOLD DATE : 08/19/2024
Key Details
Property Type Single Family Home
Sub Type Single Family Residence
Listing Status Sold
Purchase Type For Sale
Square Footage 3,260 sqft
Price per Sqft $223
Subdivision Fortune Villas Add
MLS Listing ID 20621555
Sold Date 08/19/24
Style Traditional
Bedrooms 4
Full Baths 3
Half Baths 1
HOA Fees $100/ann
HOA Y/N Mandatory
Year Built 2018
Annual Tax Amount $11,905
Lot Size 6,272 Sqft
Acres 0.144
Property Description
This fresh, modern, yet cozy family home, boasting over $35K in upgrades, is situated in one of the most convenient and sought-after spots in Las Colinas! With easy access to major airports, restaurants, shopping, and more, this home offers a spacious floor plan featuring 4 bedrooms, 3.5 baths, and 3 living areas. The first-floor master suite includes a spa-like bathroom with jetted tub, natural sunlight, and luxurious marble details. The kitchen is a chef's dream, complete with a large island, gas stovetop, double ovens, ample cabinets, and a large panty.
Upstairs, you'll find 3 bedrooms, 2 full baths, and a spacious loft that can serve as an additional living area, game room, or media room-office. Abundant windows throughout the home provide natural sunlight. Enjoy evenings on the low-maintenance back patio, enhanced by a tree-lined view, with the availability and space to add a pool. Spacious yard and surrounding landscape complete this fabulous home that won't last long!
Location
State TX
County Dallas
Direction USE GPS
Rooms
Dining Room 1
Interior
Interior Features Built-in Features, Cable TV Available, Decorative Lighting, Double Vanity, Eat-in Kitchen, Granite Counters, High Speed Internet Available, Kitchen Island, Loft, Open Floorplan, Pantry, Smart Home System, Vaulted Ceiling(s), Walk-In Closet(s), Wired for Data
Heating Central, Electric, ENERGY STAR Qualified Equipment, Fireplace(s), Heat Pump
Cooling Ceiling Fan(s), Central Air, Electric, ENERGY STAR Qualified Equipment, Zoned
Flooring Carpet, Ceramic Tile, Luxury Vinyl Plank, Simulated Wood
Fireplaces Number 1
Fireplaces Type Electric, Living Room, Ventless
Appliance Dishwasher, Disposal, Electric Oven, Microwave, Double Oven, Plumbed For Gas in Kitchen
Heat Source Central, Electric, ENERGY STAR Qualified Equipment, Fireplace(s), Heat Pump
Exterior
Exterior Feature Covered Patio/Porch, Garden(s), Lighting
Garage Spaces 2.0
Fence Back Yard, Fenced, Wood, Wrought Iron
Utilities Available Asphalt, City Sewer, City Water, Electricity Available, Individual Gas Meter, Individual Water Meter, Natural Gas Available, Phone Available, Sidewalk
Roof Type Shingle
Parking Type Garage Double Door
Total Parking Spaces 2
Garage Yes
Building
Lot Description Interior Lot, Level, Lrg. Backyard Grass, Sprinkler System, Subdivision
Story Two
Foundation Slab
Level or Stories Two
Structure Type Brick,Rock/Stone
Schools
Elementary Schools Farine
Middle Schools Travis
High Schools Macarthur
School District Irving Isd
Others
Ownership Bez & Ashley Farzad
Acceptable Financing Cash, Conventional, FHA, VA Loan
Listing Terms Cash, Conventional, FHA, VA Loan
Financing Cash
Read Less Info
Want to know what your home might be worth? Contact us for a FREE valuation!

Our team is ready to help you sell your home for the highest possible price ASAP

©2024 North Texas Real Estate Information Systems.
Bought with Shannon Blount • Compass RE Texas, LLC.
GET MORE INFORMATION

REALTOR® | Lic# 0598866






