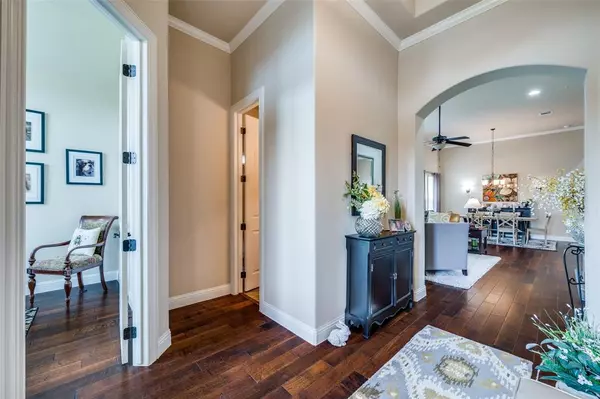$625,000
For more information regarding the value of a property, please contact us for a free consultation.
3 Beds
3 Baths
1,944 SqFt
SOLD DATE : 09/03/2024
Key Details
Property Type Single Family Home
Sub Type Single Family Residence
Listing Status Sold
Purchase Type For Sale
Square Footage 1,944 sqft
Price per Sqft $321
Subdivision Oakmont At Frisco
MLS Listing ID 20672727
Sold Date 09/03/24
Style Traditional
Bedrooms 3
Full Baths 3
HOA Fees $54/ann
HOA Y/N Mandatory
Year Built 2014
Annual Tax Amount $6,838
Lot Size 4,094 Sqft
Acres 0.094
Property Description
Welcome to your dream home located on a corner lot facing green space in desirable West Frisco. This stunning single story house offers a perfect blend of modern elegance and comfort with meticulous attention to detail. Bright, airy open floor plan with vaulted ceilings and hard wood floors throughout. White cabinetry and granite countertops complement the Stainless Steel appliances. The primary bedroom has a HUGE custom walk in closet and ensuite bath with double sinks, a separate shower and oversized soaking tub. The secondary bedrooms each have walk in closets. Just a short drive to DNT, 121, the Star, Legacy West and the best restaurants in the area. Don't miss your opportunity to live in this desirable community, which feeds to top rated Frisco schools.
Location
State TX
County Denton
Community Curbs, Greenbelt, Jogging Path/Bike Path, Perimeter Fencing, Sidewalks
Direction From Stonebrook Pkwy, Turn into PCR Waterton on Gibbon River. L on Bonneville. R on Kara Creek. Kara Creek will dead end into Oakmont at Frisco. R on Kimblewick. L on Barlow. L on Cotley. 697 is corner house of Cotley and Barlow.
Rooms
Dining Room 1
Interior
Interior Features Cable TV Available, Cathedral Ceiling(s), Chandelier, Decorative Lighting, Double Vanity, Eat-in Kitchen, Granite Counters, High Speed Internet Available, Kitchen Island, Open Floorplan, Pantry, Vaulted Ceiling(s), Walk-In Closet(s)
Heating Central, Fireplace(s), Natural Gas
Cooling Ceiling Fan(s), Central Air, Electric
Flooring Ceramic Tile, Wood
Fireplaces Number 1
Fireplaces Type Gas, Gas Logs
Appliance Dishwasher, Disposal, Dryer, Electric Oven, Gas Cooktop, Microwave, Plumbed For Gas in Kitchen, Refrigerator, Tankless Water Heater, Vented Exhaust Fan, Washer
Heat Source Central, Fireplace(s), Natural Gas
Exterior
Exterior Feature Covered Patio/Porch, Garden(s), Lighting, Outdoor Grill, Private Yard
Garage Spaces 2.0
Fence Fenced, Wood
Community Features Curbs, Greenbelt, Jogging Path/Bike Path, Perimeter Fencing, Sidewalks
Utilities Available Alley, Cable Available, City Sewer, City Water, Concrete, Curbs, Electricity Connected, Individual Gas Meter, Individual Water Meter, Natural Gas Available, Phone Available, Sewer Available
Roof Type Composition
Parking Type Additional Parking, Alley Access, Driveway, Garage, Garage Door Opener, Garage Faces Rear, Garage Single Door
Total Parking Spaces 2
Garage Yes
Building
Lot Description Corner Lot, Landscaped, Park View
Story One
Foundation Slab
Level or Stories One
Structure Type Brick,Rock/Stone
Schools
Elementary Schools Sparks
Middle Schools Pioneer
High Schools Reedy
School District Frisco Isd
Others
Ownership Marilyn
Acceptable Financing Cash, Conventional, FHA, VA Loan
Listing Terms Cash, Conventional, FHA, VA Loan
Financing Conventional
Read Less Info
Want to know what your home might be worth? Contact us for a FREE valuation!

Our team is ready to help you sell your home for the highest possible price ASAP

©2024 North Texas Real Estate Information Systems.
Bought with Bernice Maez • Vivo Realty
GET MORE INFORMATION

REALTOR® | Lic# 0598866






