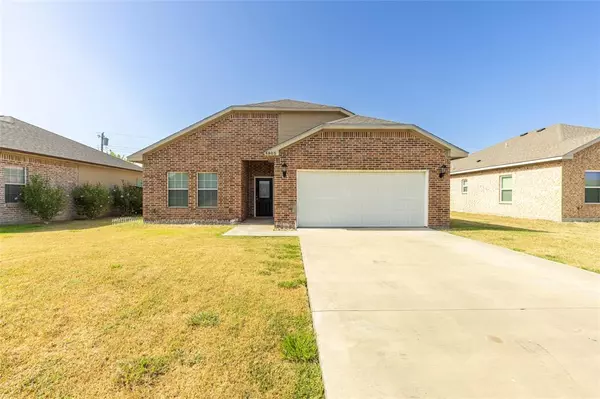$247,900
For more information regarding the value of a property, please contact us for a free consultation.
3 Beds
2 Baths
1,549 SqFt
SOLD DATE : 09/09/2024
Key Details
Property Type Single Family Home
Sub Type Single Family Residence
Listing Status Sold
Purchase Type For Sale
Square Footage 1,549 sqft
Price per Sqft $160
Subdivision Washington Heights #1
MLS Listing ID 20694302
Sold Date 09/09/24
Style Traditional
Bedrooms 3
Full Baths 2
HOA Y/N None
Year Built 2018
Annual Tax Amount $5,295
Lot Size 7,187 Sqft
Acres 0.165
Property Description
Charming home built in 2018 with many upgrades including granite counter tops, ceramic tile and other things! As you enter the front door you will find an open floor plan with living room on your left and kitchen straight ahead with dishwasher, smooth electric range with built in microwave, dining space, full size washer and dryer area and split bedrooms! On the back left side of the house is the master bedroom and bath that offers a oversized walk in shower, dual sinks, and a large walk in closet. Outback is a nice sized backyard with privacy fence! Come check us out!
Location
State TX
County Hunt
Direction Wesley st. north to Lee st and turn left. Turn right on Abilene. Turn left on Henry.
Rooms
Dining Room 1
Interior
Interior Features Cable TV Available, Eat-in Kitchen, Flat Screen Wiring, Granite Counters, High Speed Internet Available, Open Floorplan, Walk-In Closet(s)
Heating Central, Electric
Cooling Ceiling Fan(s), Central Air, Electric
Flooring Carpet, Ceramic Tile
Appliance Dishwasher, Disposal, Electric Range, Microwave
Heat Source Central, Electric
Laundry Electric Dryer Hookup, Utility Room, Full Size W/D Area, Washer Hookup
Exterior
Garage Spaces 2.0
Fence Wood
Utilities Available All Weather Road, Asphalt, Cable Available, City Sewer, City Water, Curbs, Overhead Utilities
Roof Type Composition
Parking Type Covered, Driveway, Garage, Garage Door Opener, Garage Faces Front
Total Parking Spaces 2
Garage Yes
Building
Lot Description Few Trees, Interior Lot, Landscaped
Story One
Foundation Slab
Level or Stories One
Structure Type Brick
Schools
Elementary Schools Carver
Middle Schools Greenville
High Schools Greenville
School District Greenville Isd
Others
Restrictions Deed
Ownership see agent
Acceptable Financing 1031 Exchange, Cash, Conventional, FHA, VA Loan
Listing Terms 1031 Exchange, Cash, Conventional, FHA, VA Loan
Financing Cash
Read Less Info
Want to know what your home might be worth? Contact us for a FREE valuation!

Our team is ready to help you sell your home for the highest possible price ASAP

©2024 North Texas Real Estate Information Systems.
Bought with Elisheah Nelson • Fathom Realty LLC
GET MORE INFORMATION

REALTOR® | Lic# 0598866






