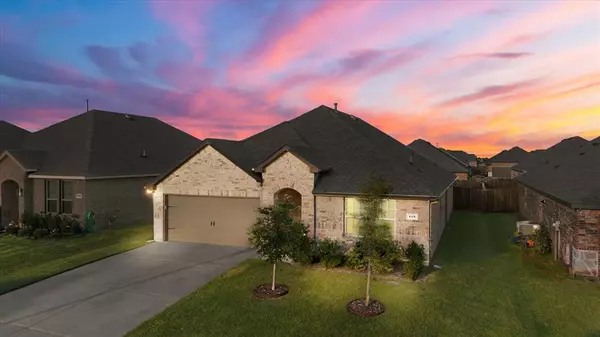$314,990
For more information regarding the value of a property, please contact us for a free consultation.
4 Beds
2 Baths
2,017 SqFt
SOLD DATE : 09/16/2024
Key Details
Property Type Single Family Home
Sub Type Single Family Residence
Listing Status Sold
Purchase Type For Sale
Square Footage 2,017 sqft
Price per Sqft $156
Subdivision Trailstone Ph 2
MLS Listing ID 20648468
Sold Date 09/16/24
Style Traditional
Bedrooms 4
Full Baths 2
HOA Fees $40/ann
HOA Y/N Mandatory
Year Built 2021
Annual Tax Amount $8,301
Lot Size 6,621 Sqft
Acres 0.152
Lot Dimensions 6600
Property Description
$3000 lender credit with preferred lender. Discover the allure of this spacious 4-bedroom home with a unique east-facing patio. Inside, a generously sized kitchen boasts an expansive island, ample cabinets, and storage—a perfect setup for hosting or meal prep. Bathrooms feature built-in storage for added convenience. Outside, enjoy community amenities like a sparkling pool and a fun splash pad, perfect for summer relaxation. Nearby parks offer serene spaces for picnics and strolls. With upgrades including a $20,000 patio, gutters, blinds, a quiet belt-driven garage door, and easy clean satin interior paint, this home blends modern comfort with community charm. You won't find these must have upgrades in the new builds! All move-in ready and immaculately maintained. Schedule your tour today.
Location
State TX
County Hunt
Community Community Pool
Direction Use GPS. Turn on Trailstone drive from FM 36. Turn left on Armadillo Ct., then right on Longhorn Pass. House will be on the right.
Rooms
Dining Room 1
Interior
Interior Features Kitchen Island, Open Floorplan, Pantry, Walk-In Closet(s)
Heating Central
Cooling Central Air
Flooring Carpet, Ceramic Tile, Laminate
Appliance Dishwasher, Disposal, Gas Oven, Gas Range, Microwave, Tankless Water Heater
Heat Source Central
Laundry Full Size W/D Area
Exterior
Garage Spaces 2.0
Fence Wood
Community Features Community Pool
Utilities Available City Sewer, City Water
Roof Type Composition
Parking Type Concrete
Total Parking Spaces 2
Garage Yes
Building
Lot Description Sprinkler System
Story One
Foundation Slab
Level or Stories One
Structure Type Brick
Schools
Elementary Schools Frances And Jeannette Lee
Middle Schools Caddomills
High Schools Caddomills
School District Caddo Mills Isd
Others
Ownership See Tax
Acceptable Financing Cash, Conventional, FHA, VA Loan
Listing Terms Cash, Conventional, FHA, VA Loan
Financing Conventional
Read Less Info
Want to know what your home might be worth? Contact us for a FREE valuation!

Our team is ready to help you sell your home for the highest possible price ASAP

©2024 North Texas Real Estate Information Systems.
Bought with Viren Shah • VP Realty Services
GET MORE INFORMATION

REALTOR® | Lic# 0598866






