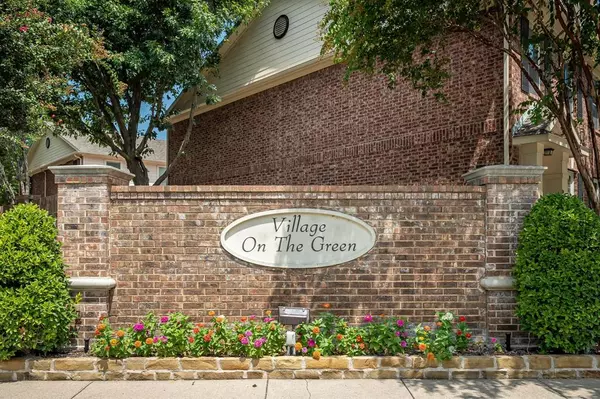$285,000
For more information regarding the value of a property, please contact us for a free consultation.
2 Beds
2 Baths
1,234 SqFt
SOLD DATE : 09/19/2024
Key Details
Property Type Townhouse
Sub Type Townhouse
Listing Status Sold
Purchase Type For Sale
Square Footage 1,234 sqft
Price per Sqft $230
Subdivision Pasquinellis Village On The Green
MLS Listing ID 20707789
Sold Date 09/19/24
Style Traditional
Bedrooms 2
Full Baths 1
Half Baths 1
HOA Fees $253/mo
HOA Y/N Mandatory
Year Built 2006
Annual Tax Amount $4,314
Lot Size 1,742 Sqft
Acres 0.04
Lot Dimensions 22x78x22x77
Property Description
Exceptional location & AFFORDABLE pristine townhome with 2 car garage. Freshly painted in a light neutral tone in Dec 2023, new luxury wood-look vinyl flooring in the kitchen, bathrooms, entry & laundry room, and new carpeting throughout installed May 2023. Available for quick move-in need. Open floor plan with spacious open 2-story living area with additional bonus loft area on the 2nd floor. New HVAC-Heat pump unit installed 2023. Hot water heater installed July 2020. Convenient location near the HOA community pool just across from the building. Lovely complex with mature trees and groomed appearance. Just a hop onto major arterial routes, near grocery stores, retail & restaurants. Lots of windows & dramatic ceiling in the living area provides a light & bright feeling. Impressive!
Location
State TX
County Collin
Community Community Pool, Community Sprinkler, Curbs, Sidewalks
Direction North from SH 121 on Lake Forest, Right on Heather Glen. Park in the parking lot by the community pool. Building is across from down a path & on the left side 2nd from the end. Sign in flower bed.
Rooms
Dining Room 1
Interior
Interior Features Cable TV Available, Decorative Lighting, High Speed Internet Available, Loft, Walk-In Closet(s)
Heating Central, Electric
Cooling Ceiling Fan(s), Central Air, Electric
Flooring Carpet, Luxury Vinyl Plank, Tile
Appliance Dishwasher, Disposal, Electric Oven, Electric Range, Electric Water Heater, Microwave, Vented Exhaust Fan
Heat Source Central, Electric
Laundry Electric Dryer Hookup, Utility Room, Full Size W/D Area, Washer Hookup
Exterior
Exterior Feature Rain Gutters
Garage Spaces 2.0
Community Features Community Pool, Community Sprinkler, Curbs, Sidewalks
Utilities Available Cable Available, City Sewer, City Water, Curbs, Electricity Connected, Sidewalk, Underground Utilities
Roof Type Composition
Parking Type Direct Access, Garage, Garage Door Opener, Garage Faces Rear, Garage Single Door
Total Parking Spaces 2
Garage Yes
Building
Lot Description Interior Lot, Sprinkler System, Subdivision
Story Two
Foundation Slab
Level or Stories Two
Structure Type Brick,Siding
Schools
Elementary Schools Johnson
Middle Schools Evans
High Schools Mckinney
School District Mckinney Isd
Others
Restrictions Deed
Ownership Please See Tax Rolls
Acceptable Financing Cash, Conventional, FHA, VA Loan
Listing Terms Cash, Conventional, FHA, VA Loan
Financing FHA
Special Listing Condition Aerial Photo, Deed Restrictions
Read Less Info
Want to know what your home might be worth? Contact us for a FREE valuation!

Our team is ready to help you sell your home for the highest possible price ASAP

©2024 North Texas Real Estate Information Systems.
Bought with Christopher Johnson • David Ivy Group, LLC.
GET MORE INFORMATION

REALTOR® | Lic# 0598866






