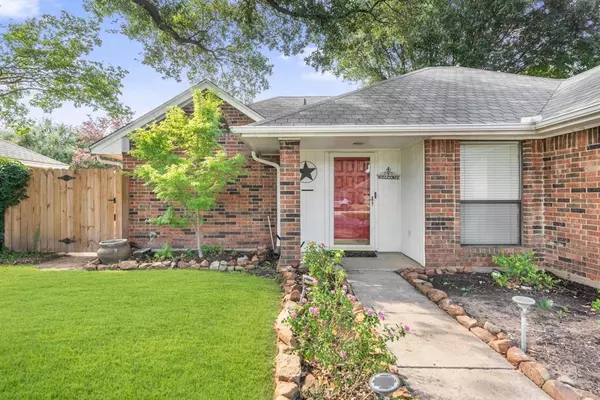$370,000
For more information regarding the value of a property, please contact us for a free consultation.
3 Beds
2 Baths
1,546 SqFt
SOLD DATE : 09/26/2024
Key Details
Property Type Single Family Home
Sub Type Single Family Residence
Listing Status Sold
Purchase Type For Sale
Square Footage 1,546 sqft
Price per Sqft $239
Subdivision Trophy Club Village West Sec B
MLS Listing ID 20680678
Sold Date 09/26/24
Style Traditional
Bedrooms 3
Full Baths 2
HOA Y/N None
Year Built 1984
Annual Tax Amount $5,494
Lot Size 8,058 Sqft
Acres 0.185
Property Description
Welcome to this beautiful home nestled in Trophy Club, a premier community renowned for its serene atmosphere, excellent schools, and vibrant neighborhood spirit! This listing, boasting 3 beds and 2 baths, features a gorgeous living area and expansive backyard space, embodying everything that makes Trophy Club a coveted place to live. As you explore this home, you'll discover a curated living space that blends modern comfort with timeless appeal. From spacious interiors filled with natural light to a thoughtfully landscaped yard perfect for outdoor gatherings, every aspect of this property is designed to enhance your lifestyle. Whether you envision cozy evenings by the fireplace, hosting gatherings, or enjoying peaceful mornings in the backyard, this home offers the canvas for you to create your dreams!
Location
State TX
County Denton
Community Sidewalks
Direction Take a left or right on Village Trail
Rooms
Dining Room 2
Interior
Interior Features Cable TV Available
Heating Central, Fireplace(s)
Cooling Ceiling Fan(s), Central Air
Flooring Carpet, Laminate, Tile
Fireplaces Number 1
Fireplaces Type Glass Doors, Living Room, Wood Burning
Appliance Dishwasher, Disposal, Electric Cooktop, Electric Oven, Electric Range, Electric Water Heater, Microwave
Heat Source Central, Fireplace(s)
Laundry Electric Dryer Hookup, In Kitchen, Washer Hookup
Exterior
Exterior Feature Rain Gutters
Garage Spaces 2.0
Fence Wood
Community Features Sidewalks
Utilities Available All Weather Road, City Sewer, Sidewalk
Roof Type Composition
Parking Type Covered
Total Parking Spaces 2
Garage Yes
Building
Lot Description Interior Lot
Story One
Foundation Slab
Level or Stories One
Structure Type Brick,Siding
Schools
Elementary Schools Lakeview
Middle Schools Medlin
High Schools Byron Nelson
School District Northwest Isd
Others
Ownership See Offer Instructions
Financing Conventional
Read Less Info
Want to know what your home might be worth? Contact us for a FREE valuation!

Our team is ready to help you sell your home for the highest possible price ASAP

©2024 North Texas Real Estate Information Systems.
Bought with Sharon Michael • DFW Elite Realty
GET MORE INFORMATION

REALTOR® | Lic# 0598866






