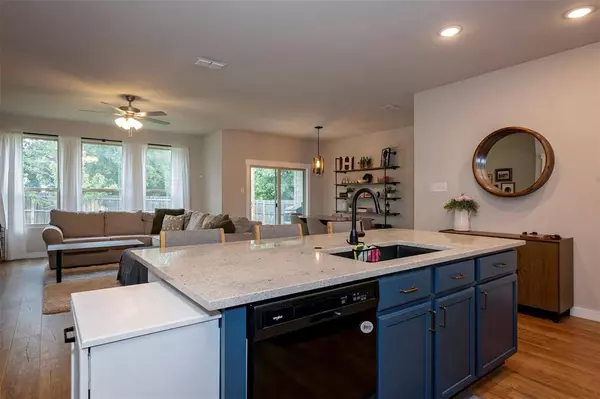$348,000
For more information regarding the value of a property, please contact us for a free consultation.
3 Beds
2 Baths
1,945 SqFt
SOLD DATE : 09/26/2024
Key Details
Property Type Single Family Home
Sub Type Single Family Residence
Listing Status Sold
Purchase Type For Sale
Square Footage 1,945 sqft
Price per Sqft $178
Subdivision Lake Vista Ranch
MLS Listing ID 20668080
Sold Date 09/26/24
Style Traditional
Bedrooms 3
Full Baths 2
HOA Fees $25/ann
HOA Y/N Mandatory
Year Built 2019
Annual Tax Amount $7,222
Lot Size 6,011 Sqft
Acres 0.138
Lot Dimensions 120 x 50
Property Description
Built in 2019 and made even better than new. Gutters have been added, floors upgraded to lifetime waterproof laminate, kitchen upgraded with granite counters, tumbled marble backsplash and beautiful blue painted cabinets. Trim around doors and baseboards has been added creating a much more elegant feel to the house. Roller blinds with remote are an upgrade usually only seen in far more expensive homes. Even the garage got an upgrade with an insulated garage door and a 240V 50amp outlet. This home won't last long with all of these bells and whistles.
Location
State TX
County Tarrant
Direction Boat Club Rd to WJ Boaz Rd left on Bowman Roberts Rd then left on Outrigger
Rooms
Dining Room 1
Interior
Interior Features Decorative Lighting, Flat Screen Wiring, Granite Counters, High Speed Internet Available, Open Floorplan, Pantry, Walk-In Closet(s)
Heating Central, Electric
Cooling Ceiling Fan(s), Central Air, Electric
Flooring Laminate
Appliance Dishwasher, Disposal, Electric Range
Heat Source Central, Electric
Laundry Utility Room
Exterior
Garage Spaces 2.0
Fence Privacy
Utilities Available City Sewer, City Water
Roof Type Composition
Parking Type Garage Door Opener, Garage Faces Front
Total Parking Spaces 2
Garage Yes
Building
Lot Description Subdivision
Story One
Foundation Slab
Level or Stories One
Structure Type Brick
Schools
Elementary Schools Elkins
Middle Schools Creekview
High Schools Boswell
School District Eagle Mt-Saginaw Isd
Others
Ownership Julia and Kevin Hodge
Acceptable Financing Cash, Conventional, FHA, VA Loan
Listing Terms Cash, Conventional, FHA, VA Loan
Financing Conventional
Read Less Info
Want to know what your home might be worth? Contact us for a FREE valuation!

Our team is ready to help you sell your home for the highest possible price ASAP

©2024 North Texas Real Estate Information Systems.
Bought with Elvira Blandon • HH Realty
GET MORE INFORMATION

REALTOR® | Lic# 0598866






