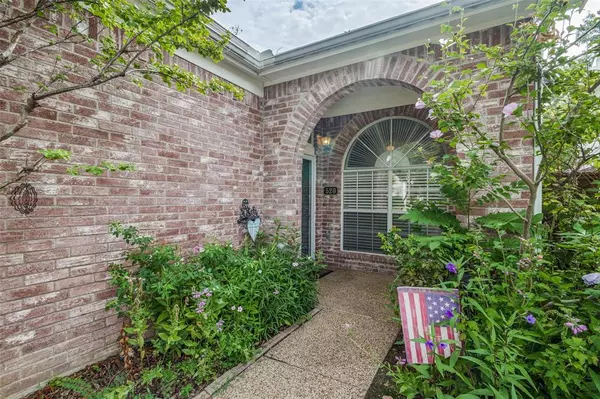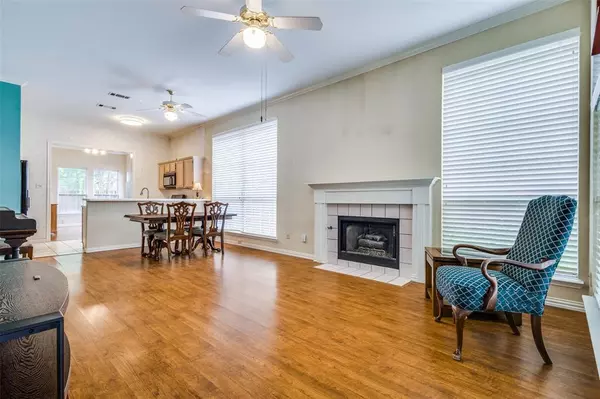$400,000
For more information regarding the value of a property, please contact us for a free consultation.
3 Beds
2 Baths
1,385 SqFt
SOLD DATE : 10/03/2024
Key Details
Property Type Single Family Home
Sub Type Single Family Residence
Listing Status Sold
Purchase Type For Sale
Square Footage 1,385 sqft
Price per Sqft $288
Subdivision Raintree Village
MLS Listing ID 20720317
Sold Date 10/03/24
Style Traditional
Bedrooms 3
Full Baths 2
HOA Fees $32/ann
HOA Y/N Mandatory
Year Built 1991
Annual Tax Amount $7,978
Lot Size 4,007 Sqft
Acres 0.092
Property Description
Desirable one story in Coppell ISD. Voted one of the 10 Best U.S. Suburbs to Live in for Affordable Housing, Top-rated Schools, and Excellent Job Opportunities by Travel and Leisure Magazine, July 2024! Open floorplan with gas fireplace and gas logs, loads of windows with blinds, and ceiling fans. Dining room adjacent to breakfast bar and kitchen. Check out the beautiful den in the back of the house. We call it the sunroom! It's a great place for plants and hanging out! Outdoors you will find a peaceful flagstone patio and deck, giving you opportunity to entertain. Easy maintenance with no backyard grass to cut. The secondary bedrooms have a full shared bath that includes a shower with a grab bar and seating. Master bedroom with ensuite bath, walk-in closet, and extra large storage behind bedroom door. Full-size utility. Garage has 3 walls of shelving that convey and attic access that is floored for more storage.
Location
State TX
County Dallas
Community Curbs, Perimeter Fencing, Sidewalks
Direction From Hwy. 121 go south on MacArthur Blvd. then left on Lake Forest Dr. House will be on the right.
Rooms
Dining Room 1
Interior
Interior Features Cable TV Available, Decorative Lighting, High Speed Internet Available, Pantry, Walk-In Closet(s)
Heating Central, Natural Gas
Cooling Ceiling Fan(s), Central Air, Electric
Flooring Ceramic Tile, Laminate
Fireplaces Number 1
Fireplaces Type Gas, Gas Logs
Appliance Dishwasher, Disposal, Gas Range, Microwave, Plumbed For Gas in Kitchen
Heat Source Central, Natural Gas
Laundry Gas Dryer Hookup, Utility Room, Full Size W/D Area, Washer Hookup
Exterior
Exterior Feature Rain Gutters, Lighting
Garage Spaces 2.0
Fence Back Yard, Fenced, Gate, Pipe, Wood
Community Features Curbs, Perimeter Fencing, Sidewalks
Utilities Available All Weather Road, Cable Available, City Sewer, City Water, Concrete, Curbs, Individual Gas Meter, Individual Water Meter, Sidewalk
Roof Type Composition
Parking Type Alley Access, Driveway, Garage Door Opener, Garage Faces Rear, Garage Single Door
Total Parking Spaces 2
Garage Yes
Building
Lot Description Interior Lot, No Backyard Grass, Sprinkler System, Subdivision
Story One
Foundation Slab
Level or Stories One
Structure Type Brick,Siding
Schools
Elementary Schools Lakeside
Middle Schools Coppelleas
High Schools Coppell
School District Coppell Isd
Others
Ownership See Agent
Acceptable Financing 1031 Exchange, Cash, Conventional, FHA, VA Loan
Listing Terms 1031 Exchange, Cash, Conventional, FHA, VA Loan
Financing Conventional
Read Less Info
Want to know what your home might be worth? Contact us for a FREE valuation!

Our team is ready to help you sell your home for the highest possible price ASAP

©2024 North Texas Real Estate Information Systems.
Bought with Jennifer Ziemkiewicz • Redfin Corporation
GET MORE INFORMATION

REALTOR® | Lic# 0598866






