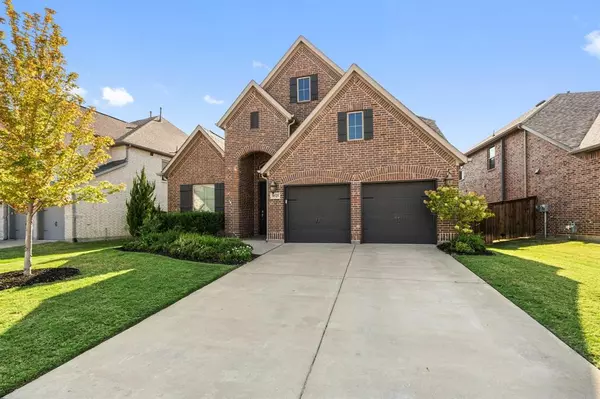$735,000
For more information regarding the value of a property, please contact us for a free consultation.
4 Beds
4 Baths
3,121 SqFt
SOLD DATE : 10/07/2024
Key Details
Property Type Single Family Home
Sub Type Single Family Residence
Listing Status Sold
Purchase Type For Sale
Square Footage 3,121 sqft
Price per Sqft $235
Subdivision Trinity Falls Planning Unit 3 Ph 1B
MLS Listing ID 20693145
Sold Date 10/07/24
Bedrooms 4
Full Baths 3
Half Baths 1
HOA Fees $125/qua
HOA Y/N Mandatory
Year Built 2018
Annual Tax Amount $12,076
Lot Size 6,708 Sqft
Acres 0.154
Property Description
IMMACULATE Perry Home in Trinity Falls! NEW PAINT! Vaulted ceilings in foyer with french doors leading to office. Guest ensuite downstairs down hall. Formal dining area with walkthrough to beautiful and bright kitchen with quartz counters! Half bath and laundry room off open living area with gas fireplace. Primary bedroom tucked away for privacy with primary bath and walk in closet! Step upstairs to large game area and two secondary bedrooms with walk-in closets and shared bathroom. Flex or media room insulated and wired for 5.2 channel surround sound with subwoofer! New carpet July 2023! Massive walk in attic space with tons of usable storage! Backyard oasis with outdoor kitchen, refrigerator, green egg! Pool heater and chiller with 6' at deepest! Steps from Frazier Elementary, BB Owen Park, splash pad, ponds, bike trails, gym, amenity center, and dog park!
Location
State TX
County Collin
Community Club House, Community Pool, Fishing, Fitness Center, Greenbelt, Jogging Path/Bike Path, Lake, Park, Playground, Sidewalks
Direction 75 to Laud Howell go west. Take TF parkway to Sweetwater park and go right. Right on Winter Creek, left on Arrowhead Trail and home is on the left
Rooms
Dining Room 2
Interior
Interior Features Built-in Features, Decorative Lighting, Eat-in Kitchen, Pantry, Walk-In Closet(s)
Heating Active Solar
Cooling Ceiling Fan(s), Central Air
Fireplaces Number 1
Fireplaces Type Gas
Appliance Dishwasher, Disposal, Gas Cooktop, Gas Water Heater, Microwave, Plumbed For Gas in Kitchen, Tankless Water Heater, Vented Exhaust Fan
Heat Source Active Solar
Exterior
Garage Spaces 2.0
Pool Heated
Community Features Club House, Community Pool, Fishing, Fitness Center, Greenbelt, Jogging Path/Bike Path, Lake, Park, Playground, Sidewalks
Utilities Available City Sewer, City Water, Co-op Electric
Roof Type Composition
Parking Type Garage Door Opener
Total Parking Spaces 2
Garage Yes
Private Pool 1
Building
Lot Description Adjacent to Greenbelt, Interior Lot, Landscaped
Story Two
Foundation Slab
Level or Stories Two
Schools
Elementary Schools Ruth And Harold Frazier
Middle Schools Johnson
High Schools Mckinney North
School District Mckinney Isd
Others
Ownership See Tax
Acceptable Financing Conventional, FHA, VA Loan
Listing Terms Conventional, FHA, VA Loan
Financing Conventional
Read Less Info
Want to know what your home might be worth? Contact us for a FREE valuation!

Our team is ready to help you sell your home for the highest possible price ASAP

©2024 North Texas Real Estate Information Systems.
Bought with Kreg Hall • RE/MAX DFW Associates
GET MORE INFORMATION

REALTOR® | Lic# 0598866






