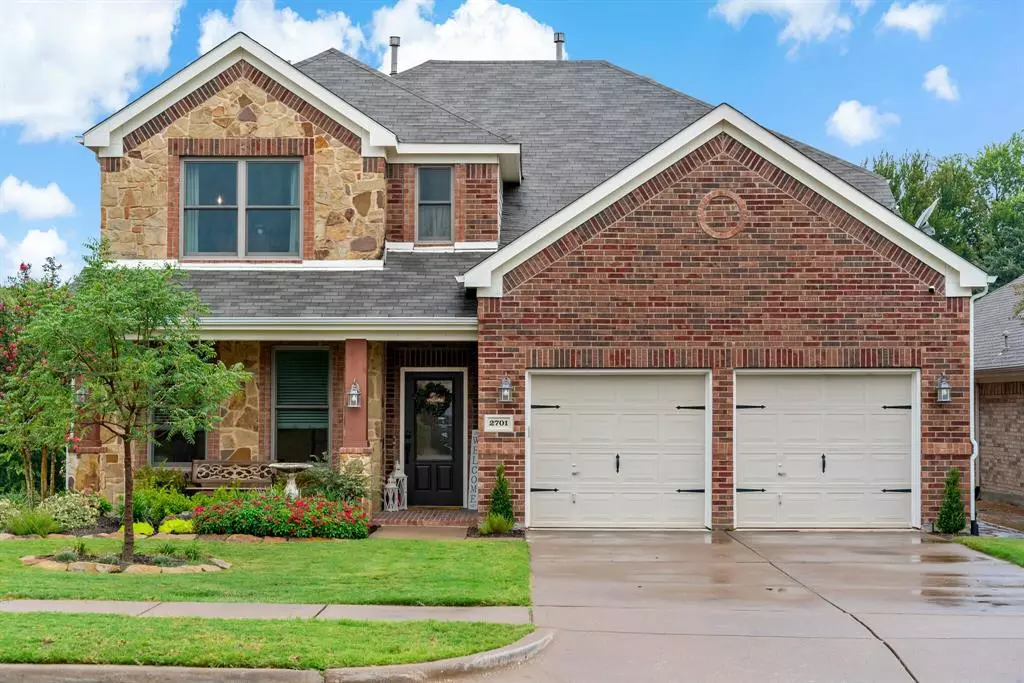$600,000
For more information regarding the value of a property, please contact us for a free consultation.
5 Beds
4 Baths
3,149 SqFt
SOLD DATE : 10/15/2024
Key Details
Property Type Single Family Home
Sub Type Single Family Residence
Listing Status Sold
Purchase Type For Sale
Square Footage 3,149 sqft
Price per Sqft $190
Subdivision Heatherwood Ph One
MLS Listing ID 20711809
Sold Date 10/15/24
Style Traditional
Bedrooms 5
Full Baths 3
Half Baths 1
HOA Fees $17
HOA Y/N Mandatory
Year Built 2006
Annual Tax Amount $8,550
Lot Size 5,662 Sqft
Acres 0.13
Property Description
Updated from top to bottom and located on the best lot in the neighborhood, this home is a perfect 10! From the moment you pull up, you'll appreciate the privacy this home offers, with a greenbelt to one side and backing to another tree-filled greenbelt in the rear. All new landscaping and a welcoming front porch offer instant curb appeal and draw you in to this east facing home. With a top tier modern farmhouse remodel throughout, this home exudes comfort and charm. Light colored LVP floors, designer carpet and all new light fixtures are just a few of the updates. The stunning kitchen features new SS appliances, a farmhouse sink, quartz countertops and subway tile backsplash. Every bathroom and even the laundry room have been completely upgraded! The home feeds to highly acclaimed Prosper ISD, with the elementary school a short walk away. Homes like this don't come along very often so don't wait to schedule a showing!
Too many updates to list-see them all in transaction desk.
Location
State TX
County Collin
Community Greenbelt, Playground, Pool
Direction From 380, head north on Ridge. Right on Wilmeth. Left on Sunnyside Dr Left on Buckthorn Dr Right on Laurel Oak Dr. Home with be the corner home on the left.
Rooms
Dining Room 2
Interior
Interior Features Cable TV Available, Chandelier, Decorative Lighting, Eat-in Kitchen, Granite Counters, High Speed Internet Available, Kitchen Island, Loft, Open Floorplan, Walk-In Closet(s)
Heating Central, Natural Gas
Cooling Ceiling Fan(s), Central Air
Flooring Carpet, Ceramic Tile, Luxury Vinyl Plank
Fireplaces Number 1
Fireplaces Type Family Room, Gas, Gas Starter, Stone
Appliance Dishwasher, Disposal, Gas Range, Microwave, Plumbed For Gas in Kitchen, Refrigerator
Heat Source Central, Natural Gas
Laundry Electric Dryer Hookup, Utility Room, Full Size W/D Area, Washer Hookup
Exterior
Exterior Feature Covered Patio/Porch, Rain Gutters
Garage Spaces 2.0
Fence Back Yard, Fenced, Wood, Wrought Iron
Community Features Greenbelt, Playground, Pool
Utilities Available Cable Available, City Sewer, City Water, Curbs, Electricity Connected, Individual Gas Meter, Individual Water Meter, Sidewalk
Roof Type Composition,Shingle
Parking Type Driveway, Garage, Garage Door Opener, Garage Double Door, Kitchen Level
Total Parking Spaces 2
Garage Yes
Building
Lot Description Adjacent to Greenbelt, Greenbelt, Landscaped, Sprinkler System, Subdivision
Story Two
Foundation Slab
Level or Stories Two
Structure Type Brick
Schools
Elementary Schools John A Baker
Middle Schools Bill Hays
High Schools Rock Hill
School District Prosper Isd
Others
Ownership Of Record
Acceptable Financing Cash, Conventional, FHA, VA Loan
Listing Terms Cash, Conventional, FHA, VA Loan
Financing Contract
Read Less Info
Want to know what your home might be worth? Contact us for a FREE valuation!

Our team is ready to help you sell your home for the highest possible price ASAP

©2024 North Texas Real Estate Information Systems.
Bought with Alexandra Stead • Regal, REALTORS
GET MORE INFORMATION

REALTOR® | Lic# 0598866

