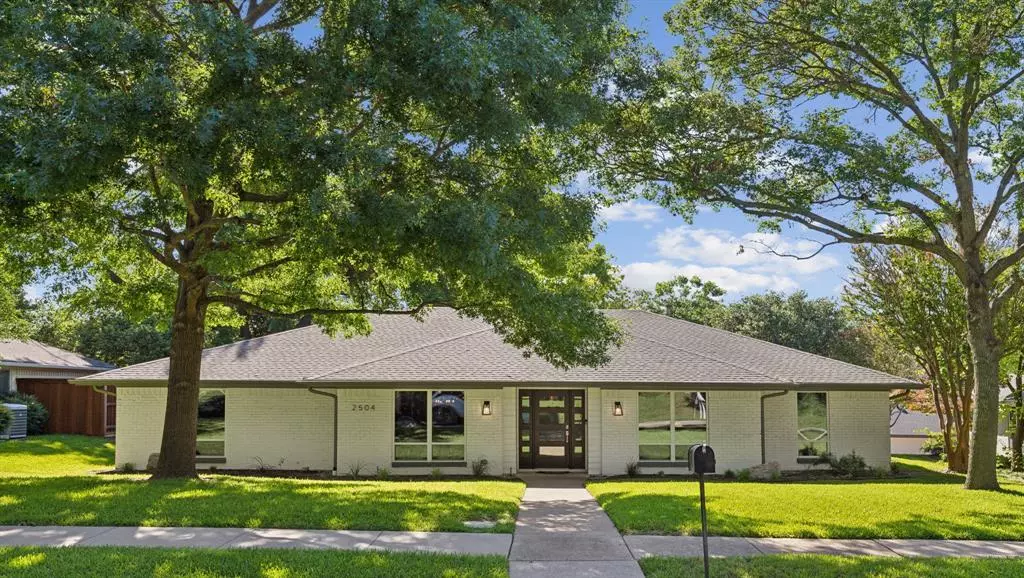$899,900
For more information regarding the value of a property, please contact us for a free consultation.
4 Beds
3 Baths
2,553 SqFt
SOLD DATE : 10/18/2024
Key Details
Property Type Single Family Home
Sub Type Single Family Residence
Listing Status Sold
Purchase Type For Sale
Square Footage 2,553 sqft
Price per Sqft $352
Subdivision Canyon Park Estates Second Sec
MLS Listing ID 20691342
Sold Date 10/18/24
Bedrooms 4
Full Baths 3
HOA Fees $3/ann
HOA Y/N Voluntary
Year Built 1972
Annual Tax Amount $12,745
Lot Size 0.290 Acres
Acres 0.29
Property Description
Located in the highly coveted Canyon Creek neighborhood, this this home showcases the epitome of quality craftsmanship & well thought-out functionality! Upon walking in, you are greeted with vaulted ceilings with wooden beams, an open concept kitchen & living space and hand-scraped hardwood floors throughout the home. The kitchen features ample storage space, double ovens, a gas stove & windows that open up to the covered patio for entertaining. With an incredible layout, each bedroom is separate and has its' own ensuite bathroom & large closets. The large primary suite features an updated bathroom with dual sinks, a luxurious shower, soaker tub and a dreamy, custom closet that was originally a 4th bedroom. Imagine relaxing after playing 18 holes in your private back yard on your large, freshly painted deck overlooking the beautiful Prairie Creek. Canyon Creek features a golf course, serene waterfalls, local shopping & restaurants, and convenient access to major highways.
Location
State TX
County Collin
Direction Refer to GPS
Rooms
Dining Room 2
Interior
Interior Features Cable TV Available, Chandelier, Decorative Lighting, Dry Bar, Eat-in Kitchen, Granite Counters, High Speed Internet Available, Kitchen Island, Walk-In Closet(s)
Heating Central, Electric, Fireplace(s), Natural Gas
Cooling Ceiling Fan(s), Central Air, Electric
Flooring Ceramic Tile, Hardwood, Tile
Fireplaces Number 1
Fireplaces Type Brick, Gas, Living Room, Wood Burning
Appliance Dishwasher, Disposal, Electric Oven, Gas Cooktop, Double Oven, Plumbed For Gas in Kitchen, Vented Exhaust Fan
Heat Source Central, Electric, Fireplace(s), Natural Gas
Exterior
Garage Spaces 2.0
Fence Brick
Utilities Available Cable Available, City Sewer, City Water, Concrete, Curbs, Individual Gas Meter, Individual Water Meter, Sidewalk
Roof Type Composition
Parking Type Alley Access, Driveway, Garage Door Opener, Garage Faces Rear, Garage Single Door, Side By Side
Total Parking Spaces 2
Garage Yes
Building
Story One
Foundation Slab
Level or Stories One
Schools
Elementary Schools Aldridge
Middle Schools Wilson
High Schools Vines
School District Plano Isd
Others
Ownership See Tax
Financing Conventional
Read Less Info
Want to know what your home might be worth? Contact us for a FREE valuation!

Our team is ready to help you sell your home for the highest possible price ASAP

©2024 North Texas Real Estate Information Systems.
Bought with Jon Schmidt • Berkshire HathawayHS PenFed TX
GET MORE INFORMATION

REALTOR® | Lic# 0598866






