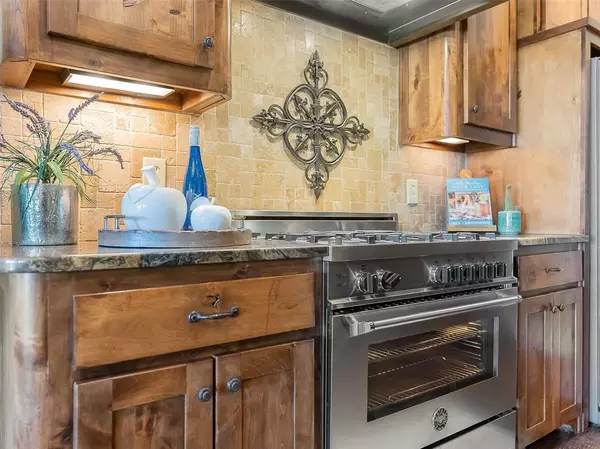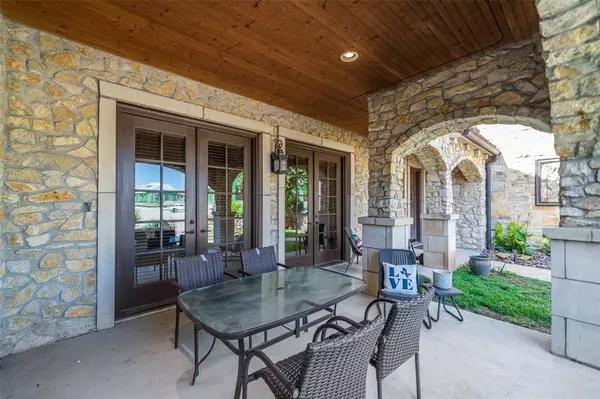$650,000
For more information regarding the value of a property, please contact us for a free consultation.
3 Beds
3 Baths
2,647 SqFt
SOLD DATE : 10/17/2024
Key Details
Property Type Townhouse
Sub Type Townhouse
Listing Status Sold
Purchase Type For Sale
Square Footage 2,647 sqft
Price per Sqft $245
Subdivision Adriatica Villa District
MLS Listing ID 20719872
Sold Date 10/17/24
Style Mediterranean
Bedrooms 3
Full Baths 3
HOA Fees $184/ann
HOA Y/N Mandatory
Year Built 2007
Annual Tax Amount $12,303
Lot Size 2,178 Sqft
Acres 0.05
Property Description
MULTIPLE OFFERS RECIEVED! Please submit best offers by Sunday 9-8-24!
Welcome to your dream home at 6913 Mediterranean Dr, McKinney, TX! Nestled in the picturesque neighborhood of
Adriatica Village, this exquisite property offers the perfect blend of luxury and comfort. Step inside to discover an
impeccably designed 3-bedroom, 3-bathroom home with an open-concept floor plan, boasting spacious living areas and
an abundance of natural light. The gourmet kitchen features granite countertops, stainless steel appliances, and a
center island, making it a chef's delight. Outside, you'll find a beautifully landscaped backyard oasis, ideal for
entertaining or relaxation. The community itself offers a resort-style pool, parks, and walking trails, ensuring every day
is an opportunity for adventure. Adriatica Village is renowned for its friendly atmosphere and top-rated schools, making
it a haven for families.
Location
State TX
County Collin
Community Community Dock, Fitness Center
Direction Use GPS
Rooms
Dining Room 1
Interior
Interior Features Cable TV Available, Cedar Closet(s), Decorative Lighting, Elevator, Granite Counters, High Speed Internet Available, Natural Woodwork, Open Floorplan
Heating Central, ENERGY STAR Qualified Equipment, ENERGY STAR/ACCA RSI Qualified Installation
Cooling Ceiling Fan(s), Central Air, Electric, ENERGY STAR Qualified Equipment, Gas
Flooring Carpet, Ceramic Tile, Tile, Wood
Fireplaces Number 2
Fireplaces Type Bedroom, Family Room
Appliance Dishwasher, Disposal, Gas Cooktop, Gas Oven, Gas Range, Gas Water Heater, Plumbed For Gas in Kitchen, Refrigerator
Heat Source Central, ENERGY STAR Qualified Equipment, ENERGY STAR/ACCA RSI Qualified Installation
Laundry Electric Dryer Hookup, Utility Room, Full Size W/D Area, Washer Hookup
Exterior
Exterior Feature Balcony
Garage Spaces 2.0
Fence Gate, Metal
Community Features Community Dock, Fitness Center
Utilities Available All Weather Road, Cable Available, City Sewer, City Water, Community Mailbox, Natural Gas Available, Phone Available
Roof Type Spanish Tile
Parking Type Alley Access, Common, Garage Door Opener, Garage Double Door, Garage Faces Rear, Gated
Total Parking Spaces 2
Garage Yes
Building
Story Three Or More
Level or Stories Three Or More
Schools
Elementary Schools Glenoaks
Middle Schools Dowell
High Schools Mckinney Boyd
School District Mckinney Isd
Others
Restrictions Building,Development
Ownership Nevil Family Trust
Acceptable Financing Cash, Conventional, FHA, Fixed, FMHA
Listing Terms Cash, Conventional, FHA, Fixed, FMHA
Financing Conventional
Special Listing Condition Aerial Photo
Read Less Info
Want to know what your home might be worth? Contact us for a FREE valuation!

Our team is ready to help you sell your home for the highest possible price ASAP

©2024 North Texas Real Estate Information Systems.
Bought with Marilyn Iness • Coldwell Banker Apex, REALTORS
GET MORE INFORMATION

REALTOR® | Lic# 0598866






