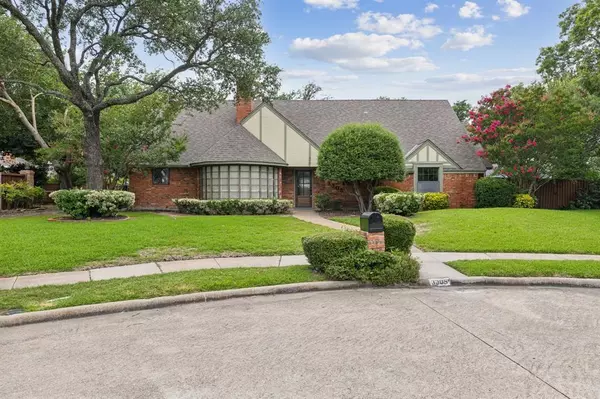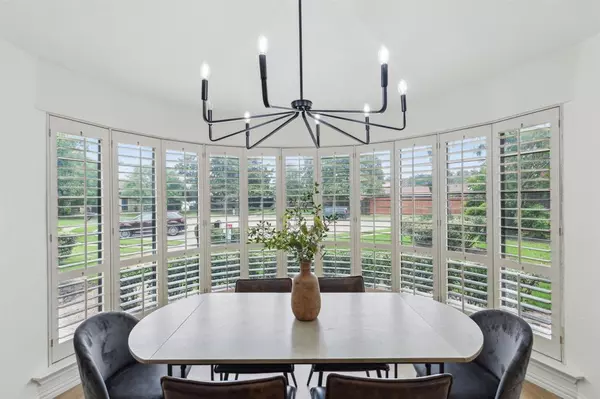$760,000
For more information regarding the value of a property, please contact us for a free consultation.
4 Beds
3 Baths
3,593 SqFt
SOLD DATE : 10/24/2024
Key Details
Property Type Single Family Home
Sub Type Single Family Residence
Listing Status Sold
Purchase Type For Sale
Square Footage 3,593 sqft
Price per Sqft $211
Subdivision Kimberlea Add
MLS Listing ID 20630375
Sold Date 10/24/24
Style Traditional
Bedrooms 4
Full Baths 3
HOA Y/N None
Year Built 1975
Annual Tax Amount $8,884
Lot Size 0.330 Acres
Acres 0.33
Property Description
A Real Showstopper in the Heart of Plano on a quiet cul-de-sac! This immaculate, fully remodeled 2-story offers the perfect blend of modern luxury and classic charm. As you step inside, you'll be immediately struck by the open concept design where the new LVP floors flow seamlessly throughout. The beautiful brick fireplace in the living and dining areas connect to the huge kitchen making it an entertainers delight. The kitchen is a chef's dream featuring plenty of space, high-end fixtures w- top-of-the-line appliances, 6 burner gas cooktop, pot-filler, and a wine-drink fridge at the large coffee bar at the end of the gorgeous oversized island. The master suite is a retreat unto itself, featuring a luxurious en-suite bathroom with modern fixtures, beautiful oversized walk-in shower and 2 closets. Don't miss the large game-entertainment room upstairs w- an attached office or extra room for privacy. Check out the oversized backyard w pool.
Location
State TX
County Collin
Community Curbs
Direction From Independence go West on Parker Road and turn right on Canoncita Lane and left on South Echo Trail and Right on Twin Diamond Court.
Rooms
Dining Room 1
Interior
Interior Features Built-in Wine Cooler, Cable TV Available, Dry Bar, Granite Counters, High Speed Internet Available, Kitchen Island
Heating Central, Fireplace(s), Natural Gas
Cooling Ceiling Fan(s), Central Air, Electric
Flooring Carpet, Luxury Vinyl Plank
Fireplaces Number 1
Fireplaces Type Brick, Dining Room, Double Sided, Gas, Gas Logs, Gas Starter, Living Room
Appliance Dishwasher, Disposal, Electric Oven, Gas Cooktop, Gas Water Heater, Microwave
Heat Source Central, Fireplace(s), Natural Gas
Laundry Electric Dryer Hookup, In Hall, Full Size W/D Area, Washer Hookup, On Site
Exterior
Exterior Feature Rain Gutters
Garage Spaces 2.0
Fence Back Yard, Fenced, Wood
Pool Diving Board, Fenced, Gunite, In Ground, Outdoor Pool, Pool Sweep, Pool/Spa Combo
Community Features Curbs
Utilities Available City Sewer, City Water, Concrete, Curbs, Electricity Connected, Individual Gas Meter, Individual Water Meter, Sidewalk, Underground Utilities
Roof Type Composition
Parking Type Additional Parking, Garage, Garage Door Opener, Garage Double Door, Garage Faces Rear
Total Parking Spaces 2
Garage Yes
Private Pool 1
Building
Lot Description Cul-De-Sac, Interior Lot, Irregular Lot, Landscaped, Many Trees, Sprinkler System
Story Two
Foundation Slab
Level or Stories Two
Structure Type Brick
Schools
Elementary Schools Wells
Middle Schools Haggard
High Schools Vines
School District Plano Isd
Others
Ownership See agent
Acceptable Financing Cash, Conventional, FHA, VA Loan
Listing Terms Cash, Conventional, FHA, VA Loan
Financing Conventional
Read Less Info
Want to know what your home might be worth? Contact us for a FREE valuation!

Our team is ready to help you sell your home for the highest possible price ASAP

©2024 North Texas Real Estate Information Systems.
Bought with Sam Carter • All City Real Estate Ltd. Co
GET MORE INFORMATION

REALTOR® | Lic# 0598866






