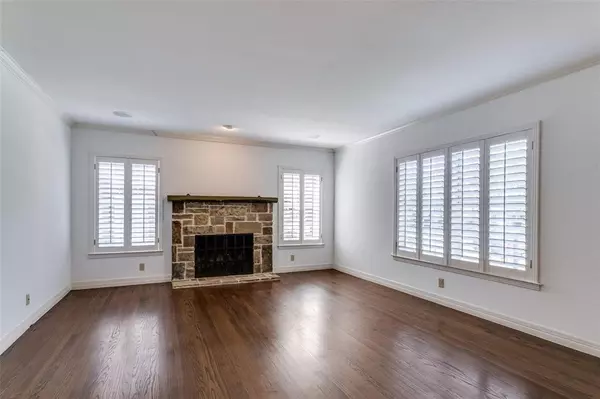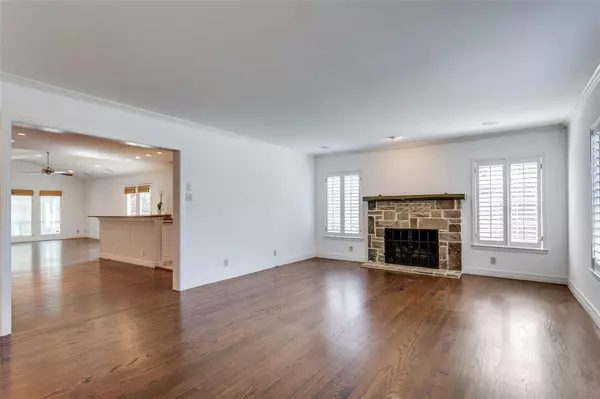$1,249,000
For more information regarding the value of a property, please contact us for a free consultation.
3 Beds
3 Baths
2,436 SqFt
SOLD DATE : 10/25/2024
Key Details
Property Type Single Family Home
Sub Type Single Family Residence
Listing Status Sold
Purchase Type For Sale
Square Footage 2,436 sqft
Price per Sqft $512
Subdivision Greenway Crest
MLS Listing ID 20746644
Sold Date 10/25/24
Style Traditional
Bedrooms 3
Full Baths 3
HOA Y/N None
Year Built 1948
Lot Size 9,016 Sqft
Acres 0.207
Lot Dimensions 60x157
Property Description
This charming expanded cottage in the highly desirable Greenway Crest neighborhood offers a blend of cozy and modern living. The home features a welcoming screened-in porch and a beautifully landscaped yard filled with mature trees. The private primary wing at the rear of the house includes a study, a large bathroom with dual walk-in closets, vaulted ceilings, and skylights. Hardwood floors extend throughout the home, with carpeting in the primary suite. The spacious family room also boasts vaulted ceilings and opens to the screened-in porch, perfect for relaxing and enjoying the backyard views. Two additional bedrooms and a full bathroom are located at the front of the house. Conveniently located just minutes from shopping and restaurants, this move-in ready home only requires some cosmetic updates in the kitchen and bathrooms to bring it in line with modern design trends.
Location
State TX
County Dallas
Direction Use GPS
Rooms
Dining Room 2
Interior
Interior Features Built-in Features, Cable TV Available, Cedar Closet(s), Decorative Lighting, Double Vanity, Eat-in Kitchen, Flat Screen Wiring, Granite Counters, High Speed Internet Available, Kitchen Island, Open Floorplan, Pantry, Walk-In Closet(s), Wet Bar
Heating Central, Natural Gas, Zoned
Cooling Central Air, Electric, Zoned
Flooring Carpet, Hardwood, Marble, Travertine Stone, Wood
Fireplaces Number 1
Fireplaces Type Brick, Gas Starter, Living Room, Wood Burning
Appliance Built-in Gas Range, Dishwasher, Disposal, Electric Oven, Gas Cooktop, Plumbed For Gas in Kitchen, Refrigerator
Heat Source Central, Natural Gas, Zoned
Laundry Utility Room, Full Size W/D Area, Washer Hookup
Exterior
Exterior Feature Covered Patio/Porch, Rain Gutters
Garage Spaces 2.0
Fence Brick
Utilities Available City Sewer, City Water, Curbs, Sidewalk
Roof Type Composition
Parking Type Covered, Enclosed, Garage Door Opener, Garage Faces Front, Gated
Total Parking Spaces 2
Garage Yes
Building
Lot Description Interior Lot, Landscaped, Many Trees, Sprinkler System
Story One
Foundation Pillar/Post/Pier
Level or Stories One
Structure Type Brick
Schools
Elementary Schools Williams
Middle Schools Marsh
High Schools White
School District Dallas Isd
Others
Ownership See Agent
Acceptable Financing Cash, Conventional
Listing Terms Cash, Conventional
Financing Cash
Read Less Info
Want to know what your home might be worth? Contact us for a FREE valuation!

Our team is ready to help you sell your home for the highest possible price ASAP

©2024 North Texas Real Estate Information Systems.
Bought with Joan Eleazer • Briggs Freeman Sotheby's Int'l
GET MORE INFORMATION

REALTOR® | Lic# 0598866






