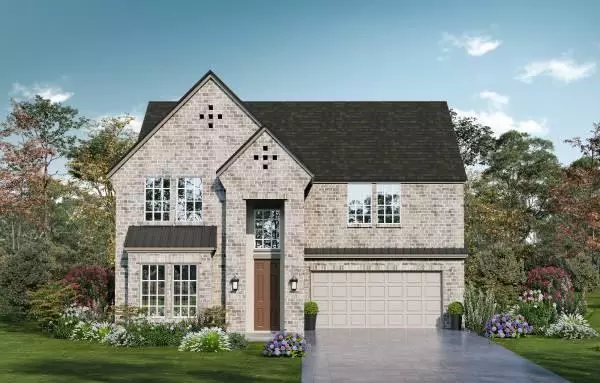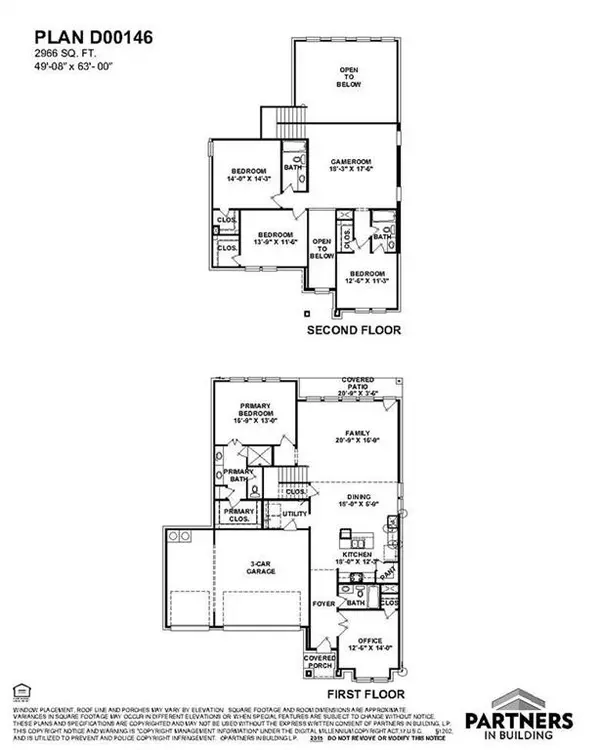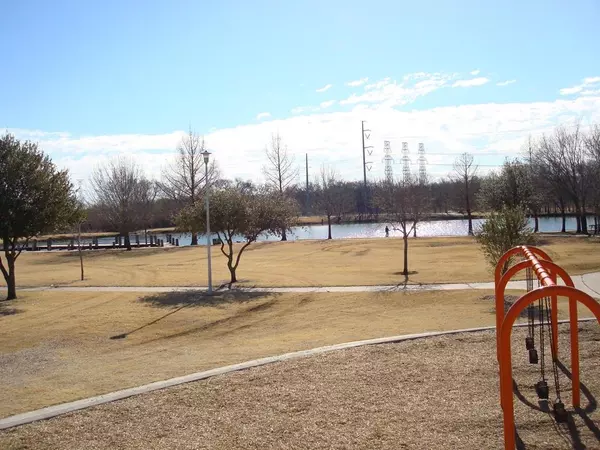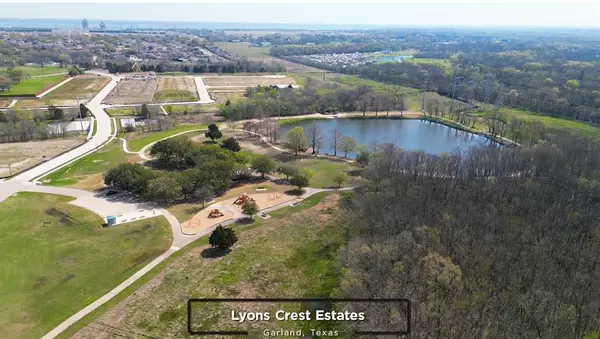$604,990
For more information regarding the value of a property, please contact us for a free consultation.
5 Beds
4 Baths
2,966 SqFt
SOLD DATE : 10/04/2024
Key Details
Property Type Single Family Home
Sub Type Single Family Residence
Listing Status Sold
Purchase Type For Sale
Square Footage 2,966 sqft
Price per Sqft $203
Subdivision Lyons Crest Estates
MLS Listing ID 20524278
Sold Date 10/04/24
Style Traditional
Bedrooms 5
Full Baths 4
HOA Fees $54/ann
HOA Y/N Mandatory
Year Built 2024
Lot Size 8,986 Sqft
Acres 0.2063
Property Description
Welcome to modern living in Lyons Crest. This gorgeous home features an open floor plan on the main level; excellent entertainment space. Just off the foyer is a large Study or Bedroom space. The home has a welcoming family room with access to the covered patio. The kitchen features a sizeable island, ample storage space and a walk-in pantry. Spacious primary bedroom, with luxury primary bath, to include double vanities, and a large walk-in closet. The home is equipped with three additional guest bedrooms upstairs, as well as a game room.
Location
State TX
County Dallas
Direction From I-30, exit Bobtown Rd or Zion Rd and head South on Bobtown Rd. Continue South on Lyons Rd for about one mile. Turn Right into the community. From US 80, exit Collins Rd and go North for about four miles. Take a Left on Lyons Rd and turn Left into the community.
Rooms
Dining Room 1
Interior
Interior Features Built-in Features, Decorative Lighting, Double Vanity, Granite Counters, Kitchen Island, Open Floorplan, Pantry, Walk-In Closet(s)
Heating Central, Natural Gas, Zoned
Cooling Ceiling Fan(s), Central Air, Electric, Zoned
Flooring Carpet, Tile
Appliance Dishwasher, Disposal, Gas Cooktop, Gas Oven, Microwave
Heat Source Central, Natural Gas, Zoned
Laundry Utility Room
Exterior
Exterior Feature Covered Patio/Porch, Rain Gutters, Private Yard
Garage Spaces 3.0
Carport Spaces 3
Fence Back Yard, Wood
Utilities Available City Sewer, City Water, Concrete, Curbs, Electricity Available, Sidewalk
Roof Type Composition
Parking Type Covered, Garage, Garage Door Opener, Garage Faces Front, Inside Entrance
Total Parking Spaces 3
Garage Yes
Building
Lot Description Cleared, Sprinkler System, Subdivision
Story Two
Foundation Slab
Level or Stories Two
Structure Type Brick
Schools
Elementary Schools Choice Of School
Middle Schools Choice Of School
High Schools Choice Of School
School District Garland Isd
Others
Restrictions Deed
Ownership Paul Taylor Homes
Acceptable Financing Cash, Conventional, FHA, VA Loan, Other
Listing Terms Cash, Conventional, FHA, VA Loan, Other
Financing Conventional
Read Less Info
Want to know what your home might be worth? Contact us for a FREE valuation!

Our team is ready to help you sell your home for the highest possible price ASAP

©2024 North Texas Real Estate Information Systems.
Bought with Yesenia Parra Ramos • Skyline Realty
GET MORE INFORMATION

REALTOR® | Lic# 0598866





