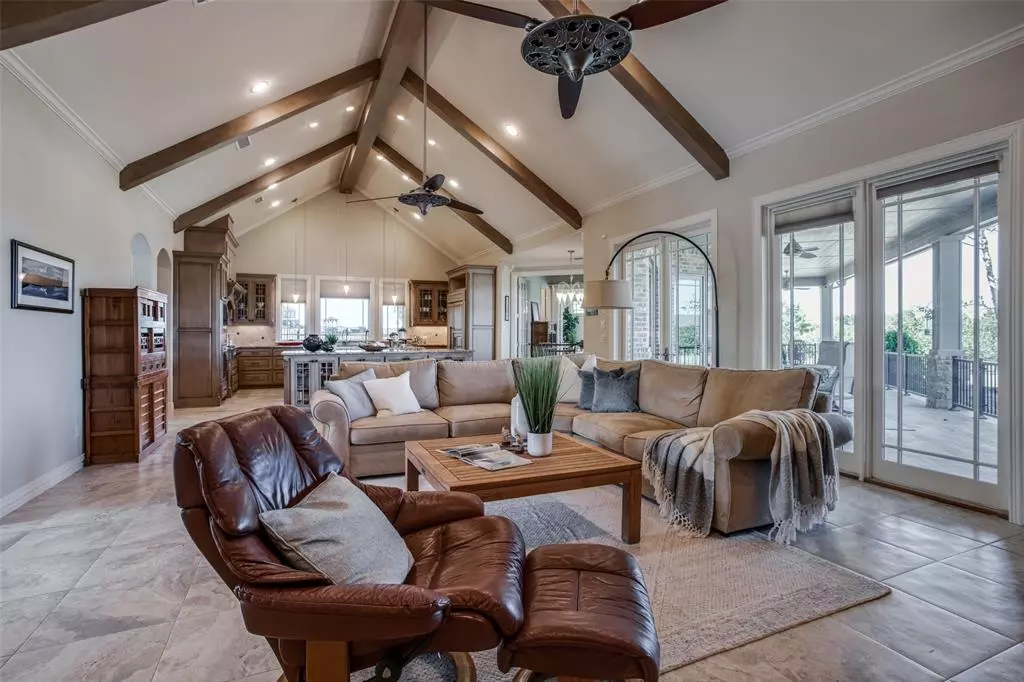$1,350,000
For more information regarding the value of a property, please contact us for a free consultation.
4 Beds
5 Baths
4,857 SqFt
SOLD DATE : 10/25/2024
Key Details
Property Type Single Family Home
Sub Type Single Family Residence
Listing Status Sold
Purchase Type For Sale
Square Footage 4,857 sqft
Price per Sqft $277
Subdivision High Point Estates
MLS Listing ID 20599956
Sold Date 10/25/24
Style Ranch
Bedrooms 4
Full Baths 4
Half Baths 1
HOA Fees $12/ann
HOA Y/N Mandatory
Year Built 2011
Annual Tax Amount $26,777
Lot Size 2.000 Acres
Acres 2.0
Lot Dimensions 269x333
Property Description
All offers will be considered. One of a kind extraordinary custom-built home situated on 2 acres, 2x6 exterior walls for energy efficiency, foundation supported with 76 piers to 18 ft. depth. Tornado Room with lead door built inside home. Cased Marvin windows wood inside and vinyl outside to withstand weather. Beautiful kitchen with Wolfe appliances and cooktop with 6 burners. Pot filler, 2 dishwashers, 2 sinks, 2 islands for prep and entertaining, Sub-Zero fridge and huge walk-in pantry with custom shelves. Custom cabinets and built-ins throughout. Enormous utility room with sink, cabinet storage, room for extra fridge and door to gated side yard. All bedrooms are oversized with walk-in closets. Mud room with built-ins leads to 3 car oversized garage. Exceptionally landscaped with rock waterfall and riverbed for water runoff and exterior lighting. Huge outdoor covered patio that extends the back of house with built-in Wolfe grill and fire grill. Entire yard fully irrigated.
Location
State TX
County Collin
Direction North on Preston Road from Hwy. 380, 8 miles to Celina. Right turn on Lynn Stambaugh Pkwy for 3 miles. Left on CR 128. Right on Church Street. 4701 Church Street is on the left.
Rooms
Dining Room 2
Interior
Interior Features Cable TV Available, Cathedral Ceiling(s), Chandelier, Decorative Lighting, Double Vanity, Granite Counters, High Speed Internet Available, In-Law Suite Floorplan, Kitchen Island, Open Floorplan, Pantry, Walk-In Closet(s)
Heating Electric, Zoned
Cooling Ceiling Fan(s), Electric, Zoned
Flooring Carpet, Simulated Wood, Tile
Fireplaces Number 1
Fireplaces Type Living Room, Wood Burning Stove
Appliance Built-in Refrigerator, Dishwasher, Disposal, Gas Cooktop, Microwave, Tankless Water Heater, Other
Heat Source Electric, Zoned
Laundry Electric Dryer Hookup, Utility Room, Full Size W/D Area, Washer Hookup
Exterior
Exterior Feature Built-in Barbecue, Covered Courtyard, Covered Deck, Covered Patio/Porch, Dog Run, Lighting
Garage Spaces 3.0
Fence Metal
Utilities Available All Weather Road, City Sewer, City Water, Co-op Electric, Propane, Underground Utilities
Roof Type Composition,Metal
Parking Type Circular Driveway, Concrete, Covered, Enclosed, Epoxy Flooring, Garage, Garage Door Opener, Garage Faces Rear, Garage Single Door, Oversized
Total Parking Spaces 3
Garage Yes
Building
Lot Description Acreage, Few Trees, Interior Lot, Landscaped, Level, Lrg. Backyard Grass, Sprinkler System, Subdivision
Story One
Foundation Slab
Level or Stories One
Structure Type Brick,Rock/Stone
Schools
Elementary Schools Marcy Lykins
Middle Schools Jerry & Linda Moore
High Schools Celina
School District Celina Isd
Others
Restrictions Architectural,Deed
Ownership Ask Agent
Financing Conventional
Special Listing Condition Survey Available
Read Less Info
Want to know what your home might be worth? Contact us for a FREE valuation!

Our team is ready to help you sell your home for the highest possible price ASAP

©2024 North Texas Real Estate Information Systems.
Bought with Jacqueline Koch • Coldwell Banker Realty Frisco
GET MORE INFORMATION

REALTOR® | Lic# 0598866






