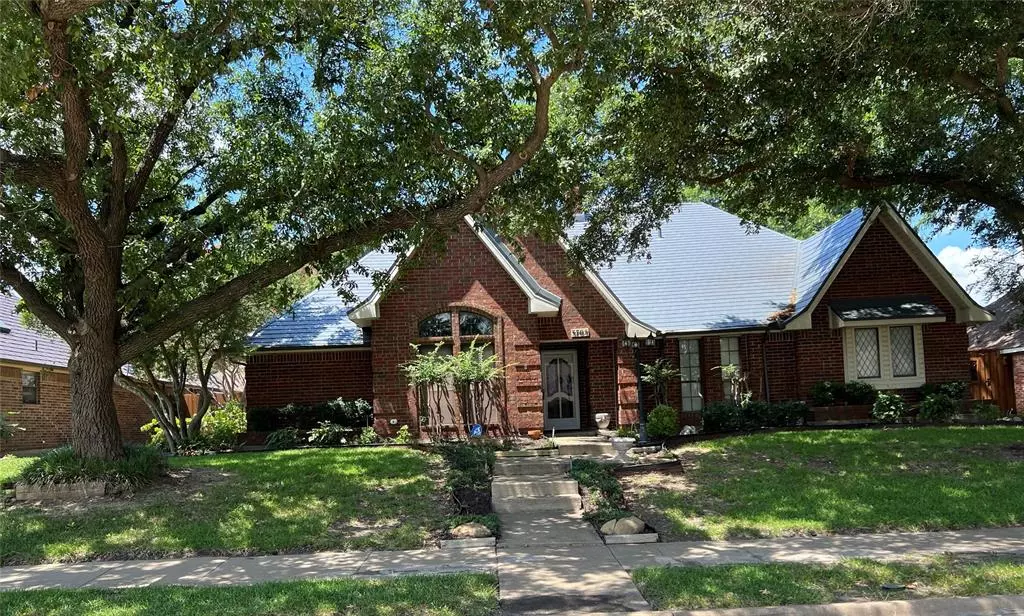$385,000
For more information regarding the value of a property, please contact us for a free consultation.
3 Beds
2 Baths
2,161 SqFt
SOLD DATE : 11/04/2024
Key Details
Property Type Single Family Home
Sub Type Single Family Residence
Listing Status Sold
Purchase Type For Sale
Square Footage 2,161 sqft
Price per Sqft $178
Subdivision Toler Bay 03
MLS Listing ID 20653714
Sold Date 11/04/24
Style Traditional
Bedrooms 3
Full Baths 2
HOA Y/N Voluntary
Year Built 1983
Annual Tax Amount $8,751
Lot Size 10,236 Sqft
Acres 0.235
Lot Dimensions 78 x 131
Property Description
Prestigious Toler Bay III This property is brimming with potential, Boasting 2161 sq ft of space, ready to be transformed into your dream home. Spacious living room has wood paneling, brick gas log FP adding warmth and charm, a cozy focal point for family gatherings. Kitchen, offers ample counter space and potential of creating a culinary haven. Three spacious bedrooms, Master, complete w 2 large walk in closets, large sep tub and sep shower, that awaits your personal touch. Backyard sports a beautiful pool and landscaping with ample space for relaxation or entertainment. Just in time for those sizzling summer days. If you love the character of early 80s style home, updating with paint and perhaps new floors this home just may be perfect for you. Awesome find that beckons the right buyer to envision the possibilities and create a truly one of a kind home. Don't miss this amazing opportunity, this home has endless possibilities.
Location
State TX
County Dallas
Direction From Hwy 66 (Lakeview Parkway) Take Rowlett Road East Miles to Toler Bay III subdivision Turn Left on Faulkner Drive to 3705
Rooms
Dining Room 2
Interior
Interior Features Cable TV Available, Eat-in Kitchen, Paneling, Pantry, Walk-In Closet(s), Wet Bar
Heating Central, Fireplace(s), Natural Gas
Cooling Ceiling Fan(s), Central Air, Electric
Flooring Carpet, Tile
Fireplaces Number 1
Fireplaces Type Brick, Gas, Gas Logs, Gas Starter, Glass Doors, Living Room, Raised Hearth
Appliance Dishwasher, Disposal, Electric Cooktop, Electric Oven, Gas Water Heater, Microwave, Refrigerator, Vented Exhaust Fan
Heat Source Central, Fireplace(s), Natural Gas
Laundry Electric Dryer Hookup, Utility Room, Full Size W/D Area, Washer Hookup
Exterior
Garage Spaces 2.0
Fence Back Yard, Fenced, Wood
Pool Gunite, In Ground, Outdoor Pool, Pool Sweep, Pump
Utilities Available Alley, Cable Available, City Sewer, City Water, Concrete, Curbs, Electricity Available, Electricity Connected, Individual Gas Meter, Individual Water Meter, Natural Gas Available, Sidewalk, Underground Utilities
Roof Type Metal
Parking Type Alley Access, Concrete, Driveway, Garage Door Opener, Garage Faces Rear, Garage Single Door, Inside Entrance
Total Parking Spaces 2
Garage Yes
Private Pool 1
Building
Lot Description Few Trees, Interior Lot, Landscaped, Sprinkler System, Subdivision
Story One
Foundation Slab
Level or Stories One
Structure Type Brick,Siding
Schools
Elementary Schools Choice Of School
Middle Schools Choice Of School
High Schools Choice Of School
School District Garland Isd
Others
Ownership See Agent
Acceptable Financing Cash, Conventional, FHA, VA Loan
Listing Terms Cash, Conventional, FHA, VA Loan
Financing Conventional
Read Less Info
Want to know what your home might be worth? Contact us for a FREE valuation!

Our team is ready to help you sell your home for the highest possible price ASAP

©2024 North Texas Real Estate Information Systems.
Bought with Jason Mclin • HomeSmart
GET MORE INFORMATION

REALTOR® | Lic# 0598866






