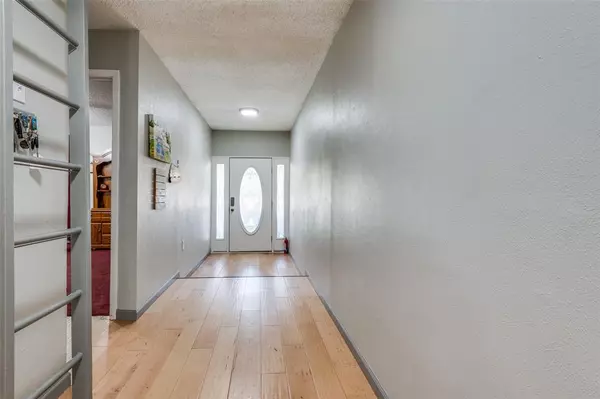$380,000
For more information regarding the value of a property, please contact us for a free consultation.
4 Beds
2 Baths
1,953 SqFt
SOLD DATE : 11/13/2024
Key Details
Property Type Single Family Home
Sub Type Single Family Residence
Listing Status Sold
Purchase Type For Sale
Square Footage 1,953 sqft
Price per Sqft $194
Subdivision Serendipity Village 3
MLS Listing ID 20735140
Sold Date 11/13/24
Style Traditional
Bedrooms 4
Full Baths 2
HOA Y/N None
Year Built 1981
Annual Tax Amount $5,602
Lot Size 0.315 Acres
Acres 0.315
Property Description
Welcome to this charming four-bedroom, two-bath home in the desirable Serendipity Village neighborhood. Situated on an oversized cul-de-sac lot, this property features a two-car garage, a refreshing pool, and a screened-in porch for year-round outdoor enjoyment. Inside you will be greeted with modern light wood flooring that extends through the main areas, leading to a spacious family room with a vaulted ceiling, a lovely brick fireplace, and a convenient wet bar - ideal for entertaining. The kitchen has elegant granite countertops and an electric range, perfect for any chef. The primary bedroom offers a peaceful retreat with an ensuite bath for added privacy. A climbing ladder leads to a unique loft, providing a fun space for younger family members to explore. With its thoughtful design and inviting features, this home is perfect for creating lasting memories. Don’t miss your chance to make this Serendipity Village gem your own!
Location
State TX
County Denton
Community Greenbelt, Jogging Path/Bike Path, Sidewalks
Direction From 35E, go west on Fox, south on Village Drive, left on Kent, left on Salem
Rooms
Dining Room 2
Interior
Interior Features Cable TV Available, Decorative Lighting, Eat-in Kitchen, Granite Counters, High Speed Internet Available, Loft, Vaulted Ceiling(s), Walk-In Closet(s), Wet Bar
Heating Electric, Fireplace(s)
Cooling Ceiling Fan(s), Central Air, Electric
Flooring Carpet, Combination, Hardwood, Luxury Vinyl Plank
Fireplaces Number 1
Fireplaces Type Wood Burning
Appliance Dishwasher, Disposal, Electric Range
Heat Source Electric, Fireplace(s)
Laundry Electric Dryer Hookup, Utility Room, Full Size W/D Area, Washer Hookup
Exterior
Exterior Feature Covered Patio/Porch, Storage
Garage Spaces 2.0
Pool Fiberglass, In Ground, Outdoor Pool
Community Features Greenbelt, Jogging Path/Bike Path, Sidewalks
Utilities Available Cable Available, City Sewer, City Water, Individual Water Meter, Sidewalk
Roof Type Asphalt
Parking Type Driveway, Garage, Garage Door Opener, Garage Faces Front, Garage Single Door
Total Parking Spaces 2
Garage Yes
Private Pool 1
Building
Lot Description Cul-De-Sac, Few Trees, Irregular Lot, Lrg. Backyard Grass, Sprinkler System, Subdivision
Story One and One Half
Foundation Slab
Level or Stories One and One Half
Structure Type Brick,Siding
Schools
Elementary Schools Creekside
Middle Schools Hedrick
High Schools Lewisville
School District Lewisville Isd
Others
Ownership Birkey
Acceptable Financing 1031 Exchange, Cash, Contact Agent, Conventional
Listing Terms 1031 Exchange, Cash, Contact Agent, Conventional
Financing Cash
Special Listing Condition Aerial Photo
Read Less Info
Want to know what your home might be worth? Contact us for a FREE valuation!

Our team is ready to help you sell your home for the highest possible price ASAP

©2024 North Texas Real Estate Information Systems.
Bought with Kiley Coleman • C21 Fine Homes Judge Fite
GET MORE INFORMATION

REALTOR® | Lic# 0598866






